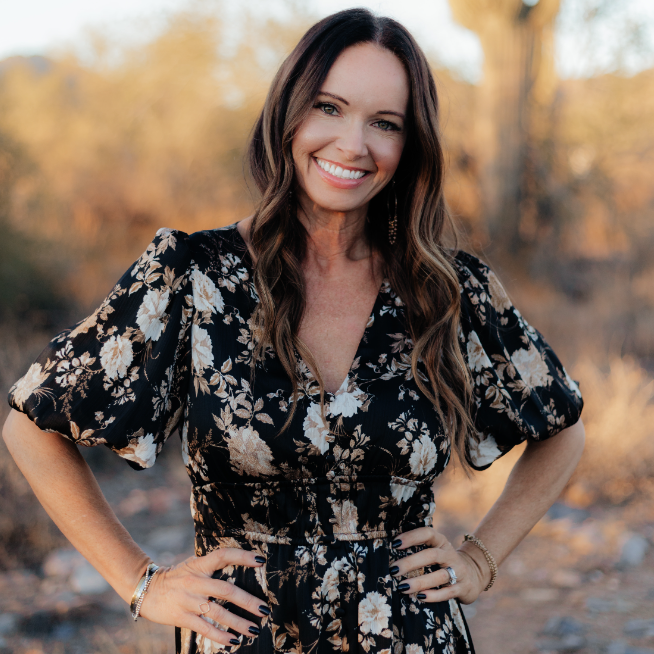$334,900
$334,900
For more information regarding the value of a property, please contact us for a free consultation.
2 Beds
2 Baths
1,690 SqFt
SOLD DATE : 09/09/2025
Key Details
Sold Price $334,900
Property Type Single Family Home
Sub Type Single Family Residence
Listing Status Sold
Purchase Type For Sale
Square Footage 1,690 sqft
Price per Sqft $198
Subdivision Winterhaven Country Club Phase 2E
MLS Listing ID 6880099
Sold Date 09/09/25
Style Ranch
Bedrooms 2
HOA Fees $106/mo
HOA Y/N Yes
Year Built 2003
Annual Tax Amount $1,476
Tax Year 2024
Lot Size 6,487 Sqft
Acres 0.15
Property Sub-Type Single Family Residence
Source Arizona Regional Multiple Listing Service (ARMLS)
Property Description
Here's a great home in the age restricted, gated community of Winterhaven that includes 2 pools and 2 clubhouses that include exercise equipment and large gathering room. This expanded Ashfork plan features a large great room, formal dining area, and split floor plan. The kitchen in this home has been remodeled to feature quartz counters and newer stainless appliances. You'll find a den along with a full bath and bedroom for guests along with the primary bedroom with a large bath and dual closets along with a door to the patio. You'll also find a large laundry room that includes washer and dryer that leads to a spacious garage with loads of storage cabinets along with a deep sink and water softener. Outside is a beautiful covered patio, a firepit, and a beautifully landscaped yard!
Location
State AZ
County Cochise
Community Winterhaven Country Club Phase 2E
Direction From Hwy 92, W on St. Andrews and follow around, W on Winterhaven Dr. Just before other gate go Left onto Glenview, Right on Glengarry to house on right.
Rooms
Master Bedroom Split
Den/Bedroom Plus 3
Separate Den/Office Y
Interior
Interior Features High Speed Internet, Double Vanity, See Remarks, Furnished(See Rmrks), No Interior Steps, Full Bth Master Bdrm
Heating Natural Gas
Cooling Central Air
Flooring Carpet, Tile
Fireplaces Type None
Fireplace No
Window Features Dual Pane
SPA None
Exterior
Parking Features Garage Door Opener
Garage Spaces 2.0
Garage Description 2.0
Fence Block, Wrought Iron
Pool None
Community Features Gated, Community Spa Htd, Community Media Room, Biking/Walking Path
Roof Type Tile
Porch Patio
Private Pool No
Building
Lot Description Desert Back, Desert Front
Story 1
Builder Name Castle & Cooke
Sewer Public Sewer
Water Pvt Water Company
Architectural Style Ranch
New Construction No
Schools
Elementary Schools Village Meadows Elementary School
Middle Schools Joyce Clark Middle School
High Schools Buena High School
School District Sierra Vista Unified District
Others
HOA Name Winterhaven
HOA Fee Include Maintenance Grounds,Street Maint
Senior Community No
Tax ID 105-96-186
Ownership Fee Simple
Acceptable Financing Cash, Conventional, FHA, VA Loan
Horse Property N
Disclosures Seller Discl Avail
Possession Close Of Escrow
Listing Terms Cash, Conventional, FHA, VA Loan
Financing VA
Read Less Info
Want to know what your home might be worth? Contact us for a FREE valuation!

Our team is ready to help you sell your home for the highest possible price ASAP

Copyright 2025 Arizona Regional Multiple Listing Service, Inc. All rights reserved.
Bought with Tierra Antigua Realty, LLC
GET MORE INFORMATION

Real Estate Agent
christina@desertlivingproperties.com
8711 E Pinnacle Peak Rd, Scottsdale, AZ, 85255







