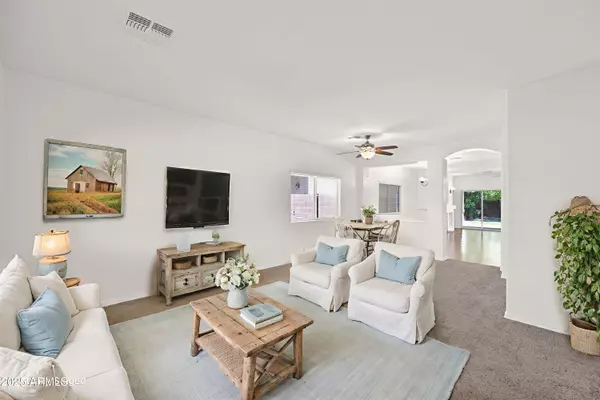$405,500
$400,000
1.4%For more information regarding the value of a property, please contact us for a free consultation.
4 Beds
2 Baths
1,873 SqFt
SOLD DATE : 09/03/2025
Key Details
Sold Price $405,500
Property Type Single Family Home
Sub Type Single Family Residence
Listing Status Sold
Purchase Type For Sale
Square Footage 1,873 sqft
Price per Sqft $216
Subdivision Ironwood Crossings - Unit 3A 2012043390
MLS Listing ID 6895325
Sold Date 09/03/25
Style Ranch
Bedrooms 4
HOA Fees $197/mo
HOA Y/N Yes
Year Built 2012
Annual Tax Amount $1,713
Tax Year 2024
Lot Size 6,350 Sqft
Acres 0.15
Property Sub-Type Single Family Residence
Source Arizona Regional Multiple Listing Service (ARMLS)
Property Description
Gorgeous home highly desirable Ironwood Crossing with 2 community pools, 26 parks, volleyball, basketball courts and much more. This home has 4 Bedrooms, 2 baths move in ready with fresh interior paint. Home offers spacious open floor plan with formal living/dining and a separate family room. The family room has a gas fireplace, new LVP, and opens to the kitchen for easy entertaining. The eat-in kitchen has upgraded cabinetry, stainless appliances, island with breakfast bar, granite counters, & recessed lighting. Sliding door leads out to a covered patio extended with pavers, raised garden boxes on timer and mature ficus tree. The master bedroom has a large shower, dual sink vanity & walk-in closet with built-in shelving. Other features include a RV gate, extended 2 car garage.
Location
State AZ
County Pinal
Community Ironwood Crossings - Unit 3A 2012043390
Direction Right on Ironwood, Right on Barnes Parkway, Left on Leatherwood Ave., Right on Magnolia St., Follow Empress Tree to home on the Right.
Rooms
Other Rooms Family Room
Den/Bedroom Plus 4
Separate Den/Office N
Interior
Interior Features Granite Counters, Eat-in Kitchen, 9+ Flat Ceilings, Kitchen Island, Pantry, Full Bth Master Bdrm
Heating Natural Gas
Cooling Central Air, Ceiling Fan(s)
Flooring Carpet, Vinyl, Tile
Fireplaces Type 1 Fireplace
Fireplace Yes
Window Features Low-Emissivity Windows,Dual Pane
SPA None
Laundry Wshr/Dry HookUp Only
Exterior
Parking Features RV Gate, Extended Length Garage
Garage Spaces 2.0
Garage Description 2.0
Fence Block
Community Features Biking/Walking Path
Roof Type Tile
Porch Patio
Private Pool No
Building
Lot Description Grass Front, Grass Back, Auto Timer H2O Front, Auto Timer H2O Back
Story 1
Builder Name Fulton
Sewer Public Sewer
Water City Water
Architectural Style Ranch
New Construction No
Schools
Elementary Schools Ranch Elementary School
Middle Schools J. O. Combs Middle School
High Schools Combs High School
School District J O Combs Unified School District
Others
HOA Name Ironwood Crossing
HOA Fee Include Maintenance Grounds,Street Maint,Trash
Senior Community No
Tax ID 109-18-758
Ownership Fee Simple
Acceptable Financing Cash, Conventional, FHA, VA Loan
Horse Property N
Disclosures Seller Discl Avail
Possession Close Of Escrow, By Agreement
Listing Terms Cash, Conventional, FHA, VA Loan
Financing Conventional
Read Less Info
Want to know what your home might be worth? Contact us for a FREE valuation!

Our team is ready to help you sell your home for the highest possible price ASAP

Copyright 2025 Arizona Regional Multiple Listing Service, Inc. All rights reserved.
Bought with West USA Realty
GET MORE INFORMATION

Real Estate Agent
christina@desertlivingproperties.com
8711 E Pinnacle Peak Rd, Scottsdale, AZ, 85255







