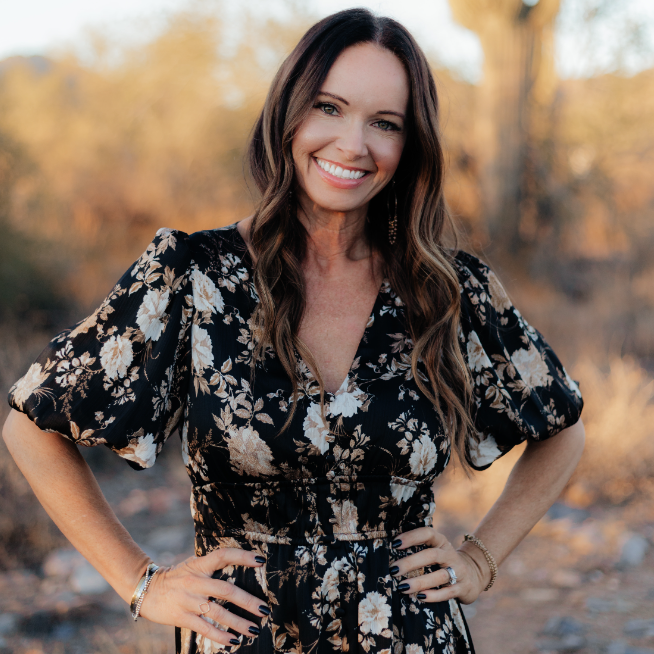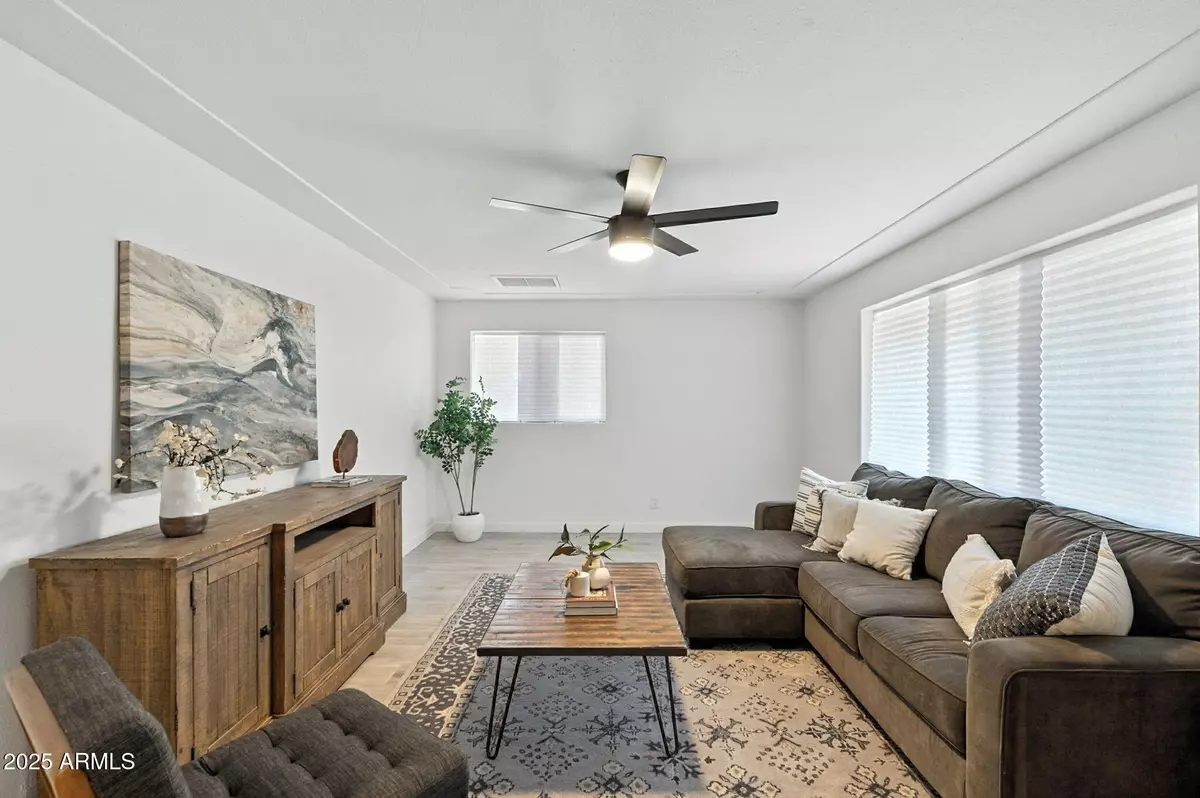$450,000
$450,000
For more information regarding the value of a property, please contact us for a free consultation.
3 Beds
2 Baths
1,190 SqFt
SOLD DATE : 09/02/2025
Key Details
Sold Price $450,000
Property Type Single Family Home
Sub Type Single Family Residence
Listing Status Sold
Purchase Type For Sale
Square Footage 1,190 sqft
Price per Sqft $378
MLS Listing ID 6900473
Sold Date 09/02/25
Style Ranch
Bedrooms 3
HOA Y/N No
Year Built 1960
Tax Year 2025
Lot Size 1.100 Acres
Acres 1.1
Property Sub-Type Single Family Residence
Source Arizona Regional Multiple Listing Service (ARMLS)
Property Description
Step into this freshly painted 3-bed, 2-bath home offering comfort & style. New HVAC, Ductwork & Septic! Wood-look tile flooring flows through the main living areas, creating a warm & cohesive feel. The great room connects to the updated kitchen & a bright sunroom. The kitchen is featuring custom shaker-style cabinetry, a sleek tiled backsplash, quartz countertops, & stainless steel appliances. Each bedroom boasts brand-new carpeting, while both bathrooms have been updated w/ new tile surrounds, modern vanities, & contemporary finishes. The backyard provides a blank canvas for your dream outdoor space & includes an addtn'l storage shed. Buyer to verify all facts and figures. The adjacent vacant lot is also available for purchase separately, see MLS#6900474 for details.
Location
State AZ
County Maricopa
Direction Going West on I10, take exit onto Jackrabbit Trail going South, make Left onto Roosevelt, property will be on the Right.
Rooms
Other Rooms Family Room
Den/Bedroom Plus 3
Separate Den/Office N
Interior
Interior Features Eat-in Kitchen
Heating Electric, Ceiling
Cooling Central Air, Ceiling Fan(s)
Flooring Carpet, Tile
Fireplaces Type None
Fireplace No
Window Features Dual Pane
SPA None
Laundry Wshr/Dry HookUp Only
Exterior
Parking Features Circular Driveway
Carport Spaces 2
Fence None
Roof Type Composition
Private Pool No
Building
Lot Description Dirt Front, Dirt Back
Story 1
Builder Name Unknown
Sewer Septic in & Cnctd, Septic Tank
Water Onsite Well
Architectural Style Ranch
New Construction No
Schools
Elementary Schools Blue Horizons Elementary School
Middle Schools Blue Horizons Elementary School
High Schools Youngker High School
School District Buckeye Union High School District
Others
HOA Fee Include No Fees
Senior Community No
Tax ID 502-36-985
Ownership Fee Simple
Acceptable Financing Cash, Conventional, VA Loan
Horse Property N
Disclosures Agency Discl Req, Seller Discl Avail
Possession Close Of Escrow
Listing Terms Cash, Conventional, VA Loan
Financing FHA
Special Listing Condition Owner/Agent
Read Less Info
Want to know what your home might be worth? Contact us for a FREE valuation!

Our team is ready to help you sell your home for the highest possible price ASAP

Copyright 2025 Arizona Regional Multiple Listing Service, Inc. All rights reserved.
Bought with My Home Group Real Estate
GET MORE INFORMATION

Real Estate Agent
christina@desertlivingproperties.com
8711 E Pinnacle Peak Rd, Scottsdale, AZ, 85255







