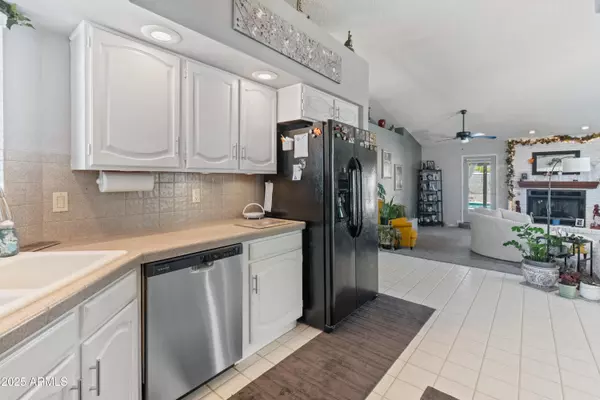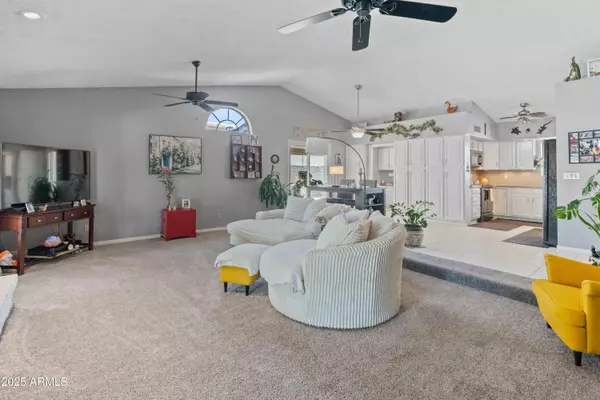$445,000
$450,000
1.1%For more information regarding the value of a property, please contact us for a free consultation.
3 Beds
2 Baths
1,716 SqFt
SOLD DATE : 08/27/2025
Key Details
Sold Price $445,000
Property Type Single Family Home
Sub Type Single Family Residence
Listing Status Sold
Purchase Type For Sale
Square Footage 1,716 sqft
Price per Sqft $259
Subdivision Golden Sunburst Estates
MLS Listing ID 6879197
Sold Date 08/27/25
Bedrooms 3
HOA Y/N No
Year Built 1987
Annual Tax Amount $2,032
Tax Year 2024
Lot Size 8,820 Sqft
Acres 0.2
Property Sub-Type Single Family Residence
Source Arizona Regional Multiple Listing Service (ARMLS)
Property Description
Home is Located on a Large Lot on a Quiet Cul-de-sac Street. Home Features a Tile Roof, 3 Bedrooms, Two Car Garage With a Door To the Backyard, Inside Laundry Room, Swimming Pool and Large Patio for Relaxing After Your Evening Swim. As You Walk in the Front Door You Enter into A Large Open Area With Vaulted Ceilings Accenting The Wide Open Living Area. To the Right Is The Kitchen With Updated Counters and Plenty of Storage Space. The Great Room Features a Wood Buring Fireplace Between Two Access Doors to the Patio, for Great Views To the Back Yard. The 3 Bedrooms And Updated Guest Bathroom Are To The Left As you Come In. The Primary Bedroom Features A Door to the Backyard For the Quick Dip Before Bed. Pool Plumbing and Filters Were All Updated in 2024. Close To Shopping and ASU West
Location
State AZ
County Maricopa
Community Golden Sunburst Estates
Direction From Thunderbird and 43rd Ave go North to Gelding Drive. Then turn west to 44th Drive. Then Turn North. Home is on The West Side of the Street.
Rooms
Other Rooms Great Room
Den/Bedroom Plus 3
Separate Den/Office N
Interior
Interior Features Soft Water Loop, Vaulted Ceiling(s), 3/4 Bath Master Bdrm
Heating Electric
Cooling Central Air, Ceiling Fan(s)
Flooring Carpet, Tile
Fireplaces Type 1 Fireplace
Fireplace Yes
Appliance Built-In Electric Oven
SPA None
Exterior
Exterior Feature Storage
Parking Features Garage Door Opener, Extended Length Garage
Garage Spaces 2.0
Garage Description 2.0
Fence Block
Pool Diving Pool
Roof Type Tile
Porch Covered Patio(s), Patio
Private Pool Yes
Building
Lot Description Cul-De-Sac, Gravel/Stone Front, Gravel/Stone Back
Story 1
Builder Name Unknown
Sewer Public Sewer
Water City Water
Structure Type Storage
New Construction No
Schools
Elementary Schools Sunburst School
Middle Schools Desert Foothills Middle School
High Schools Greenway High School
School District Glendale Union High School District
Others
HOA Fee Include No Fees
Senior Community No
Tax ID 207-32-285
Ownership Fee Simple
Acceptable Financing Cash, Conventional, FHA, VA Loan
Horse Property N
Listing Terms Cash, Conventional, FHA, VA Loan
Financing Conventional
Read Less Info
Want to know what your home might be worth? Contact us for a FREE valuation!

Our team is ready to help you sell your home for the highest possible price ASAP

Copyright 2025 Arizona Regional Multiple Listing Service, Inc. All rights reserved.
Bought with Real Broker
GET MORE INFORMATION
Real Estate Agent
christina@desertlivingproperties.com
8711 E Pinnacle Peak Rd, Scottsdale, AZ, 85255







