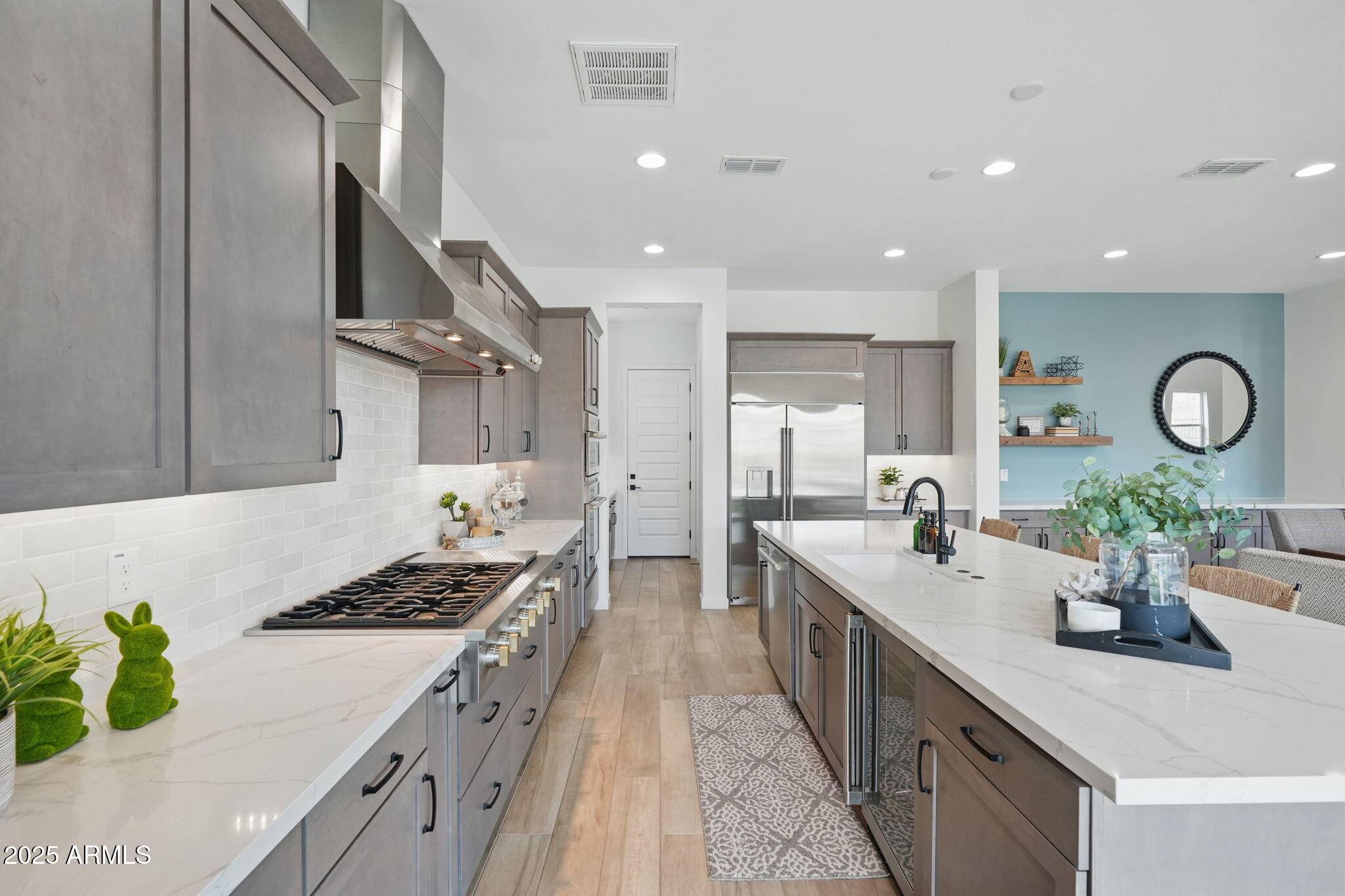$1,260,000
$1,399,000
9.9%For more information regarding the value of a property, please contact us for a free consultation.
4 Beds
4.5 Baths
3,505 SqFt
SOLD DATE : 04/25/2025
Key Details
Sold Price $1,260,000
Property Type Single Family Home
Sub Type Single Family Residence
Listing Status Sold
Purchase Type For Sale
Square Footage 3,505 sqft
Price per Sqft $359
Subdivision Hillstone North Parcel
MLS Listing ID 6835794
Sold Date 04/25/25
Bedrooms 4
HOA Fees $135/mo
HOA Y/N Yes
Originating Board Arizona Regional Multiple Listing Service (ARMLS)
Year Built 2022
Annual Tax Amount $3,256
Tax Year 2024
Lot Size 0.327 Acres
Acres 0.33
Property Sub-Type Single Family Residence
Property Description
Shea Homes' most popular model is #5016, and it is the most distinguished builder in the city. This impressive 3,505 sq. ft. home is situated on a signature lot in a gated NE Phoenix community, backing to a desert wash with breathtaking mountain views. The 14,200 sq. ft. lot offers the largest usable backyard in the neighborhood. The home is exquisitely upgraded, featuring a gourmet kitchen with GE Monogram appliances, including a 42-inch, 6-burner cooktop with griddle. A dramatic custom wall feature adds to the home's appeal. The layout includes 4 bedrooms, 4.5 bathrooms (3 en-suite), a den, loft & ample storage. The backyard features a $200k pool, spa, and landscaping package with travertine decking and artificial turf. The property has an oversized 3 car garage.
Location
State AZ
County Maricopa
Community Hillstone North Parcel
Rooms
Den/Bedroom Plus 5
Separate Den/Office Y
Interior
Interior Features Eat-in Kitchen, Kitchen Island, Double Vanity, Full Bth Master Bdrm, Granite Counters
Heating Natural Gas
Cooling Central Air, Ceiling Fan(s)
Fireplaces Type None
Fireplace No
SPA Private
Laundry Wshr/Dry HookUp Only
Exterior
Garage Spaces 3.0
Garage Description 3.0
Fence Block
Pool Private
Amenities Available Other, Rental OK (See Rmks)
View Mountain(s)
Roof Type Tile,Concrete
Private Pool Yes
Building
Lot Description Synthetic Grass Frnt, Synthetic Grass Back
Story 2
Builder Name Shea
Sewer Public Sewer
Water City Water
New Construction No
Schools
Elementary Schools Boulder Creek Elementary
Middle Schools Mountain Trail Middle School
High Schools Pinnacle High School
School District Paradise Valley Unified District
Others
HOA Name Stone Butte HOA
HOA Fee Include Maintenance Grounds,Street Maint
Senior Community No
Tax ID 212-15-829
Ownership Fee Simple
Acceptable Financing Cash, Conventional, VA Loan
Horse Property N
Listing Terms Cash, Conventional, VA Loan
Financing Conventional
Read Less Info
Want to know what your home might be worth? Contact us for a FREE valuation!

Our team is ready to help you sell your home for the highest possible price ASAP

Copyright 2025 Arizona Regional Multiple Listing Service, Inc. All rights reserved.
Bought with HomeSmart
GET MORE INFORMATION
Real Estate Agent
christina@desertlivingproperties.com
8711 E Pinnacle Peak Rd, Scottsdale, AZ, 85255







