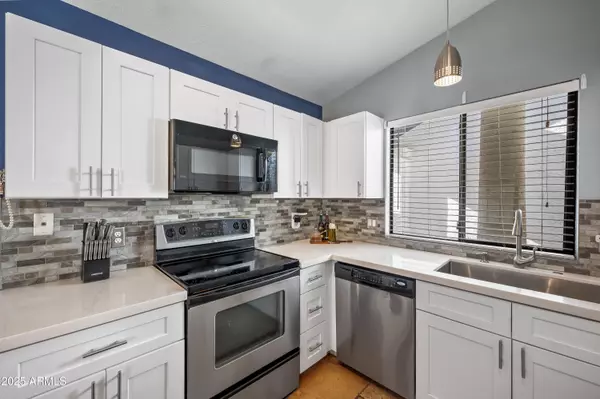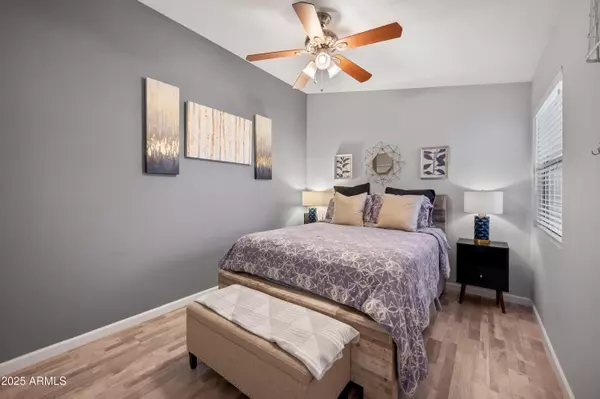$367,200
$360,000
2.0%For more information regarding the value of a property, please contact us for a free consultation.
3 Beds
2 Baths
1,264 SqFt
SOLD DATE : 02/27/2025
Key Details
Sold Price $367,200
Property Type Single Family Home
Sub Type Single Family Residence
Listing Status Sold
Purchase Type For Sale
Square Footage 1,264 sqft
Price per Sqft $290
Subdivision Courtland Village 2 Lot 1-149 Tr A-F
MLS Listing ID 6800503
Sold Date 02/27/25
Style Contemporary
Bedrooms 3
HOA Fees $20/qua
HOA Y/N Yes
Year Built 1987
Annual Tax Amount $1,201
Tax Year 2024
Lot Size 5,060 Sqft
Acres 0.12
Property Sub-Type Single Family Residence
Property Description
Discover this inviting 3-bedroom, 2-bath home with a spacious layout and thoughtful updates! The great room features vaulted ceilings, a cozy fireplace, and connects seamlessly to the kitchen, creating the perfect gathering space. The kitchen, updated in 2020, boasts granite counters, new cabinets, and a unique island design. Retreat to the oversized primary suite with vaulted ceilings, a walk-in closet, and a serene ambiance. Additional living space can be enjoyed in the outdoor ,east-facing covered patio, overlooking a spacious backyard with elevated garden planters. Additional highlights include a 2-car garage and a new roof as of 2022. Conveniently located near ASU West, this home offers style, comfort, and a prime location!
Location
State AZ
County Maricopa
Community Courtland Village 2 Lot 1-149 Tr A-F
Direction South on 35th ave from Bell to Monte Cristo Dr. Right to 37th Ave. Left to Marconi. Right to address on right.
Rooms
Other Rooms Family Room
Den/Bedroom Plus 3
Separate Den/Office N
Interior
Interior Features Granite Counters, Vaulted Ceiling(s), Full Bth Master Bdrm
Heating ENERGY STAR Qualified Equipment, Electric
Cooling Central Air, Ceiling Fan(s)
Flooring Laminate, Tile
Fireplaces Type 1 Fireplace, Living Room
Fireplace Yes
Window Features Solar Screens,Tinted Windows
SPA None
Laundry Engy Star (See Rmks)
Exterior
Parking Features Garage Door Opener, Direct Access
Garage Spaces 2.0
Garage Description 2.0
Fence Block
Pool None
Roof Type Composition
Porch Covered Patio(s), Patio
Private Pool No
Building
Lot Description Gravel/Stone Front, Synthetic Grass Back
Story 1
Builder Name Courtland Homes
Sewer Public Sewer
Water City Water
Architectural Style Contemporary
New Construction No
Schools
Elementary Schools Sunburst School
Middle Schools Desert Foothills Middle School
High Schools Greenway High School
School District Glendale Union High School District
Others
HOA Name Courtland Village II
HOA Fee Include Maintenance Grounds
Senior Community No
Tax ID 207-15-224
Ownership Fee Simple
Acceptable Financing Cash, Conventional, FHA, VA Loan
Horse Property N
Disclosures Seller Discl Avail
Possession Close Of Escrow
Listing Terms Cash, Conventional, FHA, VA Loan
Financing Conventional
Read Less Info
Want to know what your home might be worth? Contact us for a FREE valuation!

Our team is ready to help you sell your home for the highest possible price ASAP

Copyright 2025 Arizona Regional Multiple Listing Service, Inc. All rights reserved.
Bought with HomeSmart
GET MORE INFORMATION
Real Estate Agent
christina@desertlivingproperties.com
8711 E Pinnacle Peak Rd, Scottsdale, AZ, 85255







