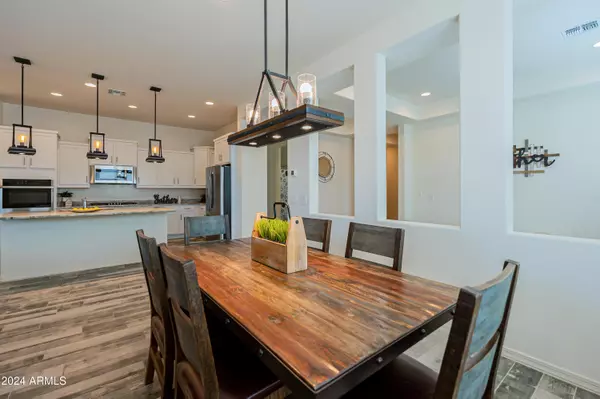$630,000
$635,000
0.8%For more information regarding the value of a property, please contact us for a free consultation.
4 Beds
3 Baths
2,475 SqFt
SOLD DATE : 02/14/2025
Key Details
Sold Price $630,000
Property Type Single Family Home
Sub Type Single Family Residence
Listing Status Sold
Purchase Type For Sale
Square Footage 2,475 sqft
Price per Sqft $254
Subdivision Paloma Ranch 2017089175
MLS Listing ID 6777852
Sold Date 02/14/25
Style Ranch
Bedrooms 4
HOA Fees $120/mo
HOA Y/N Yes
Year Built 2020
Annual Tax Amount $2,673
Tax Year 2024
Lot Size 9,771 Sqft
Acres 0.22
Property Sub-Type Single Family Residence
Property Description
Entertainers & Car Lovers take notice! Want to know why this home can be better than a new build? Move in ready is one reason, but having the window treatments and landscape completed are the major cost savers here. Plus this location is fantastic. Tucked away in a quaint neighborhood, but with all the new grocery stores and restaurants nearby. Beautiful, upgraded home with wood plank tile throughout. Amazing kitchen with a gas cooktop. Large kitchen island for entertaining, open to DR and family room. The home has solar & energy efficient thermostats. The 5 car garage shows off with an epoxy floor, built-in cabinets, and room for cars & toys. HOA approved RV parking with the RV Gate, Pad, and Hook Up.
Location
State AZ
County Pinal
Community Paloma Ranch 2017089175
Direction From Ocotillo & Schnepf E on Ocotillo, R on Paloma Dr, L on Collared Dove, R on Spotted Lane
Rooms
Master Bedroom Split
Den/Bedroom Plus 4
Separate Den/Office N
Interior
Interior Features High Speed Internet, Granite Counters, Double Vanity, 9+ Flat Ceilings, 3/4 Bath Master Bdrm
Heating Natural Gas
Cooling Central Air, Ceiling Fan(s), ENERGY STAR Qualified Equipment, Programmable Thmstat
Flooring Carpet, Tile
Fireplaces Type None
Fireplace No
Window Features Dual Pane
Appliance Gas Cooktop
SPA None
Laundry Wshr/Dry HookUp Only
Exterior
Exterior Feature RV Hookup
Parking Features Tandem Garage, RV Access/Parking, RV Gate, Garage Door Opener, Attch'd Gar Cabinets, Rear Vehicle Entry
Garage Spaces 5.0
Garage Description 5.0
Fence Block
Pool None
Community Features Playground
Roof Type Tile
Porch Covered Patio(s)
Private Pool No
Building
Lot Description Sprinklers In Rear, Sprinklers In Front, Desert Back, Desert Front, Auto Timer H2O Front, Auto Timer H2O Back
Story 1
Builder Name Woodside Homes
Sewer Public Sewer
Water Pvt Water Company
Architectural Style Ranch
Structure Type RV Hookup
New Construction No
Schools
Elementary Schools Kathryn Sue Simonton Elementary
Middle Schools J. O. Combs Middle School
High Schools Combs High School
School District J. O. Combs Unified School District
Others
HOA Name Paloma Ranch
HOA Fee Include Maintenance Grounds
Senior Community No
Tax ID 109-21-539
Ownership Fee Simple
Acceptable Financing Cash, Conventional
Horse Property N
Disclosures Agency Discl Req, Seller Discl Avail
Possession By Agreement
Listing Terms Cash, Conventional
Financing Cash
Read Less Info
Want to know what your home might be worth? Contact us for a FREE valuation!

Our team is ready to help you sell your home for the highest possible price ASAP

Copyright 2025 Arizona Regional Multiple Listing Service, Inc. All rights reserved.
Bought with Real Broker
GET MORE INFORMATION
Real Estate Agent
christina@desertlivingproperties.com
8711 E Pinnacle Peak Rd, Scottsdale, AZ, 85255







