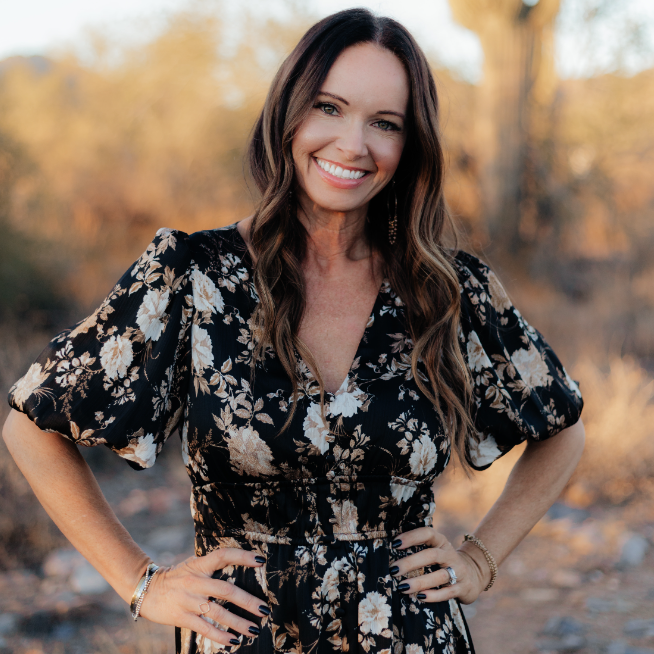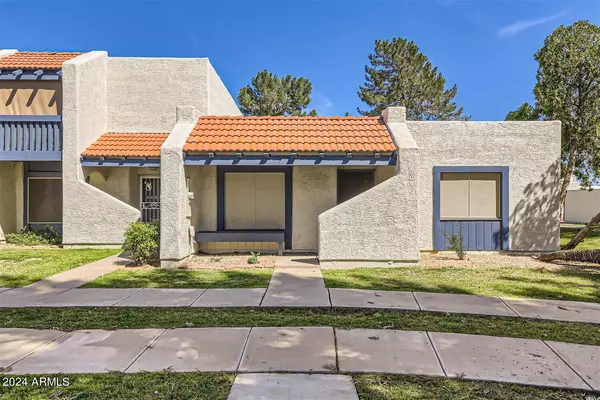$269,990
$269,990
For more information regarding the value of a property, please contact us for a free consultation.
3 Beds
2 Baths
1,536 SqFt
SOLD DATE : 04/24/2024
Key Details
Sold Price $269,990
Property Type Townhouse
Sub Type Townhouse
Listing Status Sold
Purchase Type For Sale
Square Footage 1,536 sqft
Price per Sqft $175
Subdivision Northern Manor West
MLS Listing ID 6681929
Sold Date 04/24/24
Style Ranch
Bedrooms 3
HOA Fees $278/mo
HOA Y/N Yes
Year Built 1981
Annual Tax Amount $616
Tax Year 2023
Lot Size 2,296 Sqft
Acres 0.05
Property Sub-Type Townhouse
Source Arizona Regional Multiple Listing Service (ARMLS)
Property Description
Come see this charming, clean and spacious 3 bedroom, 2 bath townhouse nestled in the pristine Northern Manor West community. This single story townhome is located on a CORNER LOT, with all the amenities within close proximity. With 3 PARKING SPACES, 2 of which are covered, you'll have plenty of space for friends/family to visit and enjoy the relaxing pool and spa after playing a round of tennis/basketball on the sport court. This open spacious floor plan offers many newer features as the water heater has been replaced, secondary bath was recently remodeled, newer toilets, newer stove w/ smooth top, microwave, refrigerator, and garbage disposal. Close to Glendale Community College, shopping and entertainment. This won't last long so tour today!
Location
State AZ
County Maricopa
Community Northern Manor West
Direction Olive to 55th Ave, Turn south on 55th Ave, East on Butler, right on 54th Ave, right on Echo, then left and parking spaces are on the right.
Rooms
Other Rooms Family Room
Master Bedroom Split
Den/Bedroom Plus 3
Separate Den/Office N
Interior
Interior Features Eat-in Kitchen, 3/4 Bath Master Bdrm
Heating Electric
Cooling Central Air
Flooring Carpet, Tile
Fireplaces Type None
Fireplace No
Appliance Gas Cooktop, Electric Cooktop
SPA None
Exterior
Exterior Feature Private Yard
Parking Features Assigned, Community Structure
Fence Block
Pool No Pool
Community Features Community Spa, Community Spa Htd, Community Pool, Tennis Court(s), Biking/Walking Path
Roof Type Foam
Porch Covered Patio(s)
Private Pool No
Building
Lot Description Corner Lot, Gravel/Stone Back, Grass Front
Story 1
Builder Name Unkown
Sewer Public Sewer
Water City Water
Architectural Style Ranch
Structure Type Private Yard
New Construction No
Schools
Elementary Schools Horizon School
Middle Schools Horizon School
High Schools Glendale High School
School District Glendale Union High School District
Others
HOA Name Northern Manor West
HOA Fee Include Roof Repair,Maintenance Grounds,Front Yard Maint,Trash,Water,Roof Replacement,Maintenance Exterior
Senior Community No
Tax ID 148-13-551
Ownership Fee Simple
Acceptable Financing Cash, Conventional, FHA, VA Loan
Horse Property N
Disclosures Seller Discl Avail
Possession Close Of Escrow
Listing Terms Cash, Conventional, FHA, VA Loan
Financing Other
Read Less Info
Want to know what your home might be worth? Contact us for a FREE valuation!

Our team is ready to help you sell your home for the highest possible price ASAP

Copyright 2025 Arizona Regional Multiple Listing Service, Inc. All rights reserved.
Bought with Elite Partners
GET MORE INFORMATION

Real Estate Agent
christina@desertlivingproperties.com
8711 E Pinnacle Peak Rd, Scottsdale, AZ, 85255







