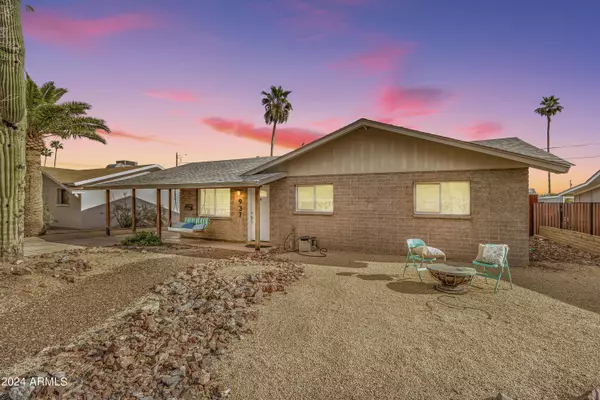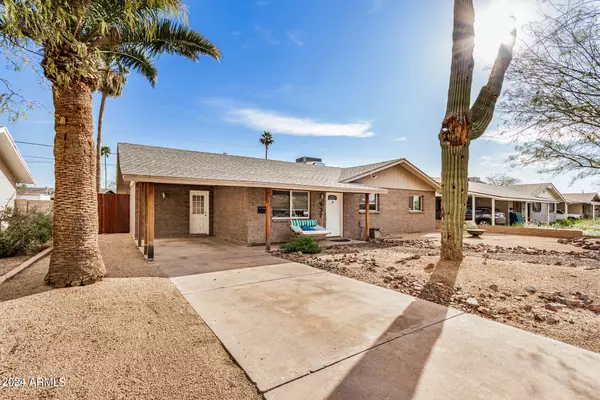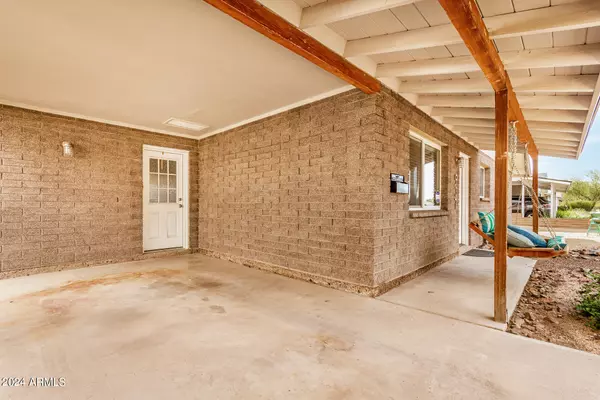$485,000
$475,000
2.1%For more information regarding the value of a property, please contact us for a free consultation.
3 Beds
2 Baths
1,274 SqFt
SOLD DATE : 04/25/2024
Key Details
Sold Price $485,000
Property Type Single Family Home
Sub Type Single Family Residence
Listing Status Sold
Purchase Type For Sale
Square Footage 1,274 sqft
Price per Sqft $380
Subdivision Parkway Manor 3
MLS Listing ID 6680267
Sold Date 04/25/24
Style Ranch
Bedrooms 3
HOA Y/N No
Year Built 1963
Annual Tax Amount $1,478
Tax Year 2023
Lot Size 6,469 Sqft
Acres 0.15
Property Sub-Type Single Family Residence
Source Arizona Regional Multiple Listing Service (ARMLS)
Property Description
The search is finally over! Make yourself at home in this charming 3 bed, 2 bath home in the heart of Tempe. Upgrades include new A/C (2023), new ductwork and vents (2018), resurfaced pebble tec pool (2018), new electrical panel and rewiring (2018) and MORE! This perfectly flowing layout showcases gleaming wood-look flooring, a designer color palette throughout, and recessed lighting. The kitchen offers white shaker cabinets, a chic mosaic backsplash, built-in appliances, and a peninsula complete with a breakfast bar. The primary bedroom boasts plush carpet, a private bathroom, and a generously sized closet. Enjoy outdoor entertaining in the wonderful upgraded backyard, featuring a covered patio and a refreshing swimming pool. NO HOA!! Don't miss out; this value will not disappoint!
Location
State AZ
County Maricopa
Community Parkway Manor 3
Direction Head south on S Hardy Dr to W 12th Pl. Turn right. Property is on the right.
Rooms
Other Rooms Family Room
Master Bedroom Not split
Den/Bedroom Plus 3
Separate Den/Office N
Interior
Interior Features High Speed Internet, Eat-in Kitchen, Breakfast Bar, 9+ Flat Ceilings, No Interior Steps, 3/4 Bath Master Bdrm, Laminate Counters
Heating Natural Gas
Cooling Central Air, Ceiling Fan(s)
Flooring Carpet, Laminate, Tile
Fireplaces Type None
Fireplace No
SPA None
Exterior
Parking Features Direct Access
Carport Spaces 1
Fence Wood
Pool Diving Pool, Private
Roof Type Composition
Porch Covered Patio(s), Patio
Building
Lot Description Alley, Desert Front, Grass Back
Story 1
Builder Name UNK
Sewer Public Sewer
Water City Water
Architectural Style Ranch
New Construction No
Schools
Elementary Schools Holdeman Elementary School
Middle Schools Geneva Epps Mosley Middle School
High Schools Tempe High School
School District Tempe Union High School District
Others
HOA Fee Include No Fees
Senior Community No
Tax ID 124-62-151
Ownership Fee Simple
Acceptable Financing Cash, Conventional, FHA, VA Loan
Horse Property N
Listing Terms Cash, Conventional, FHA, VA Loan
Financing Conventional
Read Less Info
Want to know what your home might be worth? Contact us for a FREE valuation!

Our team is ready to help you sell your home for the highest possible price ASAP

Copyright 2025 Arizona Regional Multiple Listing Service, Inc. All rights reserved.
Bought with My Home Group Real Estate
GET MORE INFORMATION
Real Estate Agent
christina@desertlivingproperties.com
8711 E Pinnacle Peak Rd, Scottsdale, AZ, 85255







