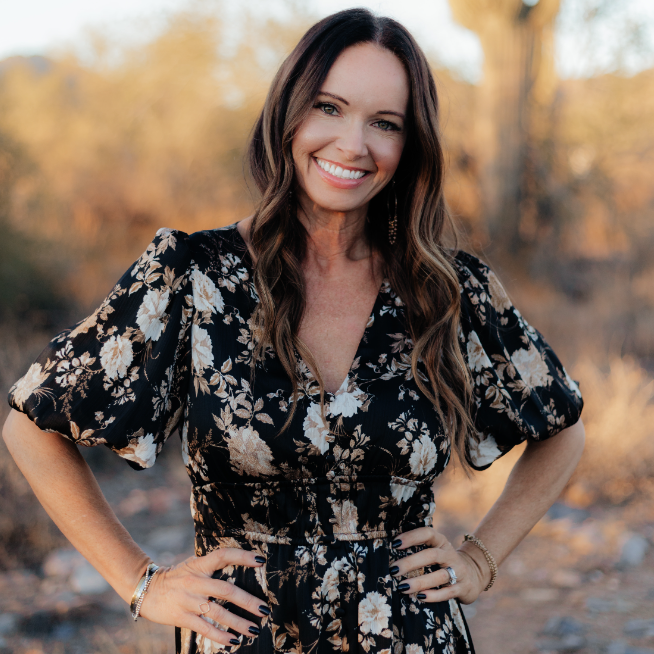$393,000
$385,000
2.1%For more information regarding the value of a property, please contact us for a free consultation.
3 Beds
2 Baths
1,529 SqFt
SOLD DATE : 04/19/2024
Key Details
Sold Price $393,000
Property Type Single Family Home
Sub Type Single Family Residence
Listing Status Sold
Purchase Type For Sale
Square Footage 1,529 sqft
Price per Sqft $257
Subdivision Marbella Ranch Parcel 3
MLS Listing ID 6615290
Sold Date 04/19/24
Style Ranch
Bedrooms 3
HOA Fees $77/mo
HOA Y/N Yes
Year Built 2021
Annual Tax Amount $1,160
Tax Year 2022
Lot Size 5,391 Sqft
Acres 0.12
Property Sub-Type Single Family Residence
Source Arizona Regional Multiple Listing Service (ARMLS)
Property Description
SEARCH NO MORE! Step on into this immaculate 3-bedroom, 2-bathroom home constructed in 2021.
Whether you're a first-time homebuyer or an investor, this property promises to provide that fresh, 'just-built' ambiance you've been seeking.
The kitchen boasts stunning granite countertops, crisp white cabinets, and a convenient breakfast bar. In the backyard, the seller has thoughtfully expanded the patio and installed an irrigation system
Enjoy the added advantage of easy access to Luke AFB and nearby freeways, making your daily commute a breeze. Don't let this opportunity slip through your fingers!
Location
State AZ
County Maricopa
Community Marbella Ranch Parcel 3
Direction North on El Mirage to Nicolet Ave. West on Nicolet Ave. to 124th Ln. N on 124th Ln to Orangewood Ave. W on Orangewood Ave. to the property.
Rooms
Master Bedroom Split
Den/Bedroom Plus 3
Separate Den/Office N
Interior
Interior Features High Speed Internet, Smart Home, Granite Counters, Double Vanity, Eat-in Kitchen, Breakfast Bar, No Interior Steps, Kitchen Island
Heating Natural Gas, Ceiling
Cooling Central Air
Flooring Carpet, Tile
Fireplaces Type None
Fireplace No
Window Features Dual Pane
Appliance Gas Cooktop
SPA None
Laundry Wshr/Dry HookUp Only
Exterior
Garage Spaces 2.0
Garage Description 2.0
Fence Block
Pool No Pool
Landscape Description Irrigation Back, Irrigation Front
Community Features Playground, Biking/Walking Path
Roof Type Tile
Porch Covered Patio(s), Patio
Private Pool No
Building
Lot Description Corner Lot, Desert Front, Gravel/Stone Front, Gravel/Stone Back, Grass Back, Auto Timer H2O Back, Irrigation Front, Irrigation Back
Story 1
Builder Name Meritage Homes
Sewer Private Sewer
Water Pvt Water Company
Architectural Style Ranch
New Construction No
Schools
Elementary Schools Luke Elementary School
Middle Schools Luke Elementary School
High Schools Dysart High School
School District Dysart Unified District
Others
HOA Name MARBELLA RANCH
HOA Fee Include Maintenance Grounds
Senior Community No
Tax ID 508-08-733
Ownership Fee Simple
Acceptable Financing Cash, Conventional, 1031 Exchange, FHA, VA Loan
Horse Property N
Disclosures Agency Discl Req, Seller Discl Avail, Vicinity of an Airport
Possession Close Of Escrow
Listing Terms Cash, Conventional, 1031 Exchange, FHA, VA Loan
Financing Other
Read Less Info
Want to know what your home might be worth? Contact us for a FREE valuation!

Our team is ready to help you sell your home for the highest possible price ASAP

Copyright 2025 Arizona Regional Multiple Listing Service, Inc. All rights reserved.
Bought with Realty Executives
GET MORE INFORMATION

Real Estate Agent
christina@desertlivingproperties.com
8711 E Pinnacle Peak Rd, Scottsdale, AZ, 85255







