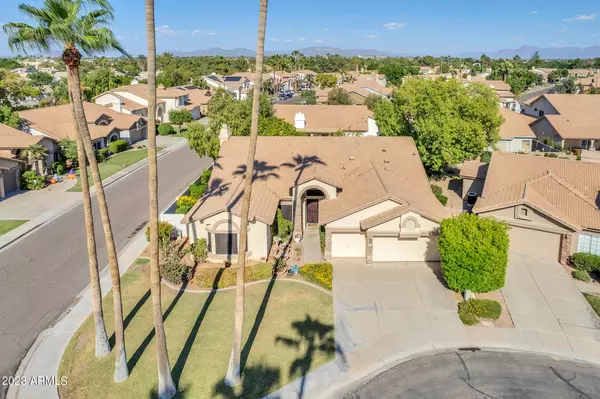$630,000
$675,000
6.7%For more information regarding the value of a property, please contact us for a free consultation.
4 Beds
2.5 Baths
2,672 SqFt
SOLD DATE : 02/07/2024
Key Details
Sold Price $630,000
Property Type Single Family Home
Sub Type Single Family Residence
Listing Status Sold
Purchase Type For Sale
Square Footage 2,672 sqft
Price per Sqft $235
Subdivision Tanglewood Cove At Val Vista Lakes 2 Lot 116-228
MLS Listing ID 6597957
Sold Date 02/07/24
Bedrooms 4
HOA Fees $121/mo
HOA Y/N Yes
Year Built 1991
Annual Tax Amount $2,793
Tax Year 2022
Lot Size 9,213 Sqft
Acres 0.21
Property Sub-Type Single Family Residence
Source Arizona Regional Multiple Listing Service (ARMLS)
Property Description
Discover a gem in Gilbert, AZ, a thriving city known for its livability & culinary scene. This stunning new listing is just minutes away from the vibrant Heritage District where you'll find countless dining & shopping options, The Farm at Agritopia, Riparian Reserve, and TopGolf. Nestled within Val-Vista Lakes, one of the area's premier master-planned communities, this 4-bed, 2.5-bath home boasts a grand entry & spacious foyer provide a breathtaking introduction to the home with views of the 10+ft ceilings, elegant crown molding, and shutters throughout. Timeless details include stone shower walls, a stone kitchen backsplash, granite countertops, and tile in all the right places. This popular split floorplan includes a primary bedroom with direct access to the backyard patio, ensuring seamless indoor-outdoor living. Indulge in Val-Vista Lakes' luxurious amenities, featuring a championship tennis complex, racquetball courts, a junior Olympic pool, and more. Experience a lifestyle of comfort and sophistication in this Gilbert masterpiece. Gilbert offers an emerging nightlife and a warm, welcoming environment that's yours to explore, this home is nestled in the heart of it all.
Location
State AZ
County Maricopa
Community Tanglewood Cove At Val Vista Lakes 2 Lot 116-228
Direction Go South on Val Vista to Lakeside-Then East to Shoreline. North to Kona Bay, then East to Beachcomber, corner cul-de-sac lot.
Rooms
Other Rooms Family Room
Master Bedroom Split
Den/Bedroom Plus 4
Separate Den/Office N
Interior
Interior Features Granite Counters, Double Vanity, Eat-in Kitchen, 9+ Flat Ceilings, Vaulted Ceiling(s), Full Bth Master Bdrm, Separate Shwr & Tub
Heating Electric
Cooling Central Air, Ceiling Fan(s)
Flooring Carpet, Tile
Fireplaces Type 1 Fireplace, Family Room
Fireplace Yes
Window Features Solar Screens,Dual Pane
SPA None
Laundry Wshr/Dry HookUp Only
Exterior
Garage Spaces 3.0
Garage Description 3.0
Fence Block
Pool No Pool
Community Features Racquetball, Pickleball, Lake, Community Spa, Community Spa Htd, Community Pool Htd, Community Pool, Community Media Room, Tennis Court(s), Playground, Biking/Walking Path, Fitness Center
Roof Type Tile
Porch Covered Patio(s)
Private Pool No
Building
Lot Description Sprinklers In Rear, Sprinklers In Front, Cul-De-Sac, Grass Front, Grass Back
Story 1
Builder Name Richmond American
Sewer Public Sewer
Water City Water
New Construction No
Schools
Elementary Schools Val Vista Lakes Elementary School
Middle Schools Greenfield Elementary School
High Schools Highland Elementary School
School District Gilbert Unified District
Others
HOA Name Val Vista Lakes
HOA Fee Include Maintenance Grounds
Senior Community No
Tax ID 304-98-172
Ownership Fee Simple
Acceptable Financing Cash, Conventional
Horse Property N
Disclosures Seller Discl Avail
Possession By Agreement
Listing Terms Cash, Conventional
Financing Other
Special Listing Condition Probate Listing
Read Less Info
Want to know what your home might be worth? Contact us for a FREE valuation!

Our team is ready to help you sell your home for the highest possible price ASAP

Copyright 2025 Arizona Regional Multiple Listing Service, Inc. All rights reserved.
Bought with Arizona International Real Estate
GET MORE INFORMATION
Real Estate Agent
christina@desertlivingproperties.com
8711 E Pinnacle Peak Rd, Scottsdale, AZ, 85255







