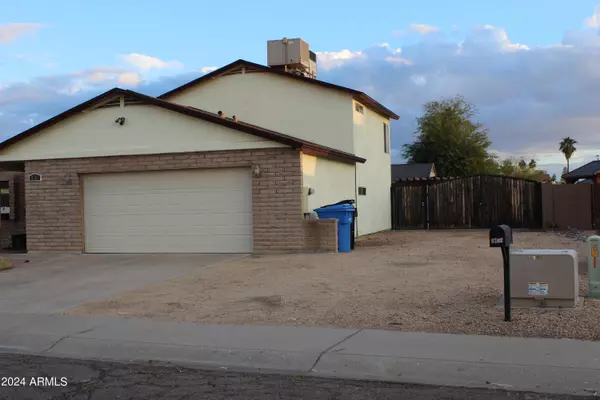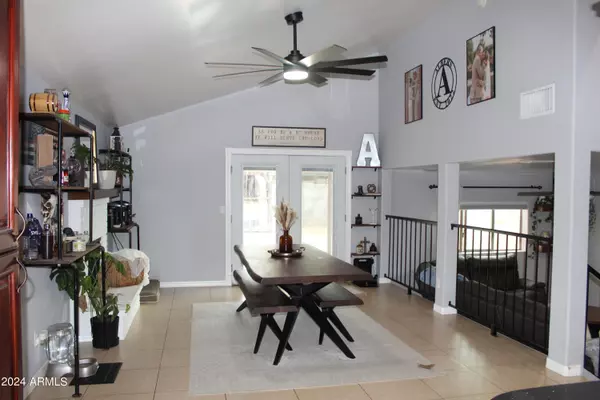$440,000
$435,000
1.1%For more information regarding the value of a property, please contact us for a free consultation.
3 Beds
2 Baths
1,470 SqFt
SOLD DATE : 02/29/2024
Key Details
Sold Price $440,000
Property Type Single Family Home
Sub Type Single Family Residence
Listing Status Sold
Purchase Type For Sale
Square Footage 1,470 sqft
Price per Sqft $299
Subdivision Woodridge Unit 5
MLS Listing ID 6656185
Sold Date 02/29/24
Bedrooms 3
HOA Y/N No
Year Built 1983
Annual Tax Amount $1,172
Tax Year 2023
Lot Size 8,387 Sqft
Acres 0.19
Property Sub-Type Single Family Residence
Source Arizona Regional Multiple Listing Service (ARMLS)
Property Description
**Newest home in the neighborhood** Entire home was rebuilt after a fire in 2013! Walk into the entry way that features a custom built shelf and hooks which provides plenty of storage! Lead into a beautiful dining room with soaring vaulted ceilings and redone fireplace. All lights and switches Alexa smart enabled throughout! But don't stop! Wait until you see the incredibly large backyard that features an RV gate, patio features two separate entertainment areas and completely redone gazebo which is fully equipped with electric throughout. This home features an evap cooler making those hot summer days cheaper! Additional upgrades include: epoxy floor in garage 2023 with a lifetime warranty, water heater replaced 2023, reverse osmosis in 2023, pool pump in 2023, water softener put in 2022
Location
State AZ
County Maricopa
Community Woodridge Unit 5
Direction East to 47th Ave, North to Kimberly Way, West to Property
Rooms
Other Rooms Family Room
Master Bedroom Upstairs
Den/Bedroom Plus 3
Separate Den/Office N
Interior
Interior Features High Speed Internet, Granite Counters, Upstairs, Vaulted Ceiling(s)
Heating Electric
Cooling Both Refrig & Evap, Ceiling Fan(s)
Flooring Carpet, Tile
Fireplaces Type 1 Fireplace
Fireplace Yes
Window Features Dual Pane
SPA None
Exterior
Exterior Feature Storage
Parking Features RV Access/Parking, RV Gate, Garage Door Opener
Garage Spaces 2.0
Garage Description 2.0
Fence Block
Pool Play Pool
Roof Type Composition
Porch Patio
Private Pool No
Building
Lot Description Gravel/Stone Front, Gravel/Stone Back, Grass Front, Grass Back, Auto Timer H2O Front, Auto Timer H2O Back
Story 2
Builder Name Unknown
Sewer Public Sewer
Water City Water
Structure Type Storage
New Construction No
Schools
Elementary Schools Mountain Shadows Elementary School
Middle Schools Desert Sky Middle School
High Schools Deer Valley High School
School District Deer Valley Unified District
Others
HOA Fee Include No Fees
Senior Community No
Tax ID 206-33-071
Ownership Fee Simple
Acceptable Financing Cash, Conventional, FHA, VA Loan
Horse Property N
Disclosures Agency Discl Req, Seller Discl Avail
Possession Close Of Escrow
Listing Terms Cash, Conventional, FHA, VA Loan
Financing Conventional
Read Less Info
Want to know what your home might be worth? Contact us for a FREE valuation!

Our team is ready to help you sell your home for the highest possible price ASAP

Copyright 2025 Arizona Regional Multiple Listing Service, Inc. All rights reserved.
Bought with eXp Realty
GET MORE INFORMATION
Real Estate Agent
christina@desertlivingproperties.com
8711 E Pinnacle Peak Rd, Scottsdale, AZ, 85255







