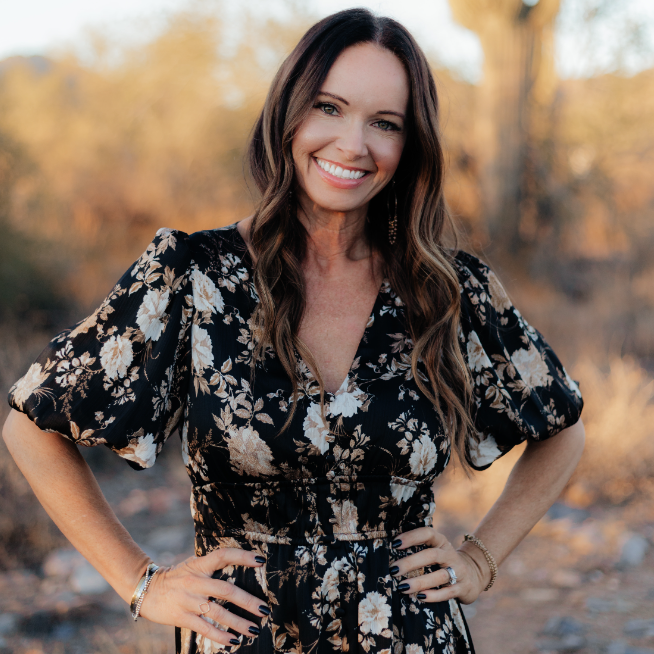$614,900
$619,900
0.8%For more information regarding the value of a property, please contact us for a free consultation.
4 Beds
2 Baths
1,788 SqFt
SOLD DATE : 02/15/2023
Key Details
Sold Price $614,900
Property Type Single Family Home
Sub Type Single Family Residence
Listing Status Sold
Purchase Type For Sale
Square Footage 1,788 sqft
Price per Sqft $343
Subdivision Hillstone South
MLS Listing ID 6426630
Sold Date 02/15/23
Style Ranch
Bedrooms 4
HOA Fees $130/mo
HOA Y/N Yes
Year Built 2021
Annual Tax Amount $257
Tax Year 2021
Lot Size 5,715 Sqft
Acres 0.13
Property Sub-Type Single Family Residence
Source Arizona Regional Multiple Listing Service (ARMLS)
Property Description
If Buyer uses the Seller's Preferred Lender for financing, Seller may contribute up to 2.5% of the Purchase price to buy down rate by 2% for the first year, 1% for the 2nd year.
4 bedroom, 2 bath home in a gated community. Home built in 2021. New wood tile throughout living areas. Carpet in bedrooms. Gorgeous kitchen with large island and tons of quartz countertop space. Stainless steel appliances. Split floor plan. Main bathroom has quartz shower. Double vanity. Built-in cabinets in closet. Garage has overhead storage. Soft water. Fully landscaped backyard with artificial turf.
Location
State AZ
County Maricopa
Community Hillstone South
Direction From Pinnacle Peak & Cave Creek Rd, take Pinnacle Peak west (turns into Desert Peak Pkwy) left on Hillstone Way, R at the roundabout to 23rd way, L on Questa Tr, R on Saguaro Park left on 19th Terr
Rooms
Master Bedroom Split
Den/Bedroom Plus 4
Separate Den/Office N
Interior
Interior Features High Speed Internet, Double Vanity, Eat-in Kitchen, 9+ Flat Ceilings, No Interior Steps, Kitchen Island, Pantry, Full Bth Master Bdrm
Heating Natural Gas
Cooling Central Air, Ceiling Fan(s), Programmable Thmstat
Flooring Carpet, Tile
Fireplaces Type None
Fireplace No
Window Features Low-Emissivity Windows,Dual Pane
Appliance Gas Cooktop
SPA None
Laundry Wshr/Dry HookUp Only
Exterior
Exterior Feature Private Street(s)
Garage Spaces 2.0
Garage Description 2.0
Fence Block
Pool No Pool
Community Features Gated, Playground
Roof Type Tile
Porch Covered Patio(s)
Private Pool No
Building
Lot Description Corner Lot, Desert Front
Story 1
Builder Name UNK
Sewer Public Sewer
Water City Water
Architectural Style Ranch
Structure Type Private Street(s)
New Construction No
Schools
Middle Schools Mountain Trail Middle School
High Schools Pinnacle High School
School District Paradise Valley Unified District
Others
HOA Name Stone Butte HOA
HOA Fee Include Maintenance Grounds,Street Maint
Senior Community No
Tax ID 212-19-066
Ownership Fee Simple
Acceptable Financing Cash, Conventional, VA Loan
Horse Property N
Disclosures None
Possession Close Of Escrow
Listing Terms Cash, Conventional, VA Loan
Financing Conventional
Read Less Info
Want to know what your home might be worth? Contact us for a FREE valuation!

Our team is ready to help you sell your home for the highest possible price ASAP

Copyright 2025 Arizona Regional Multiple Listing Service, Inc. All rights reserved.
Bought with Compass
GET MORE INFORMATION

Real Estate Agent
christina@desertlivingproperties.com
8711 E Pinnacle Peak Rd, Scottsdale, AZ, 85255







