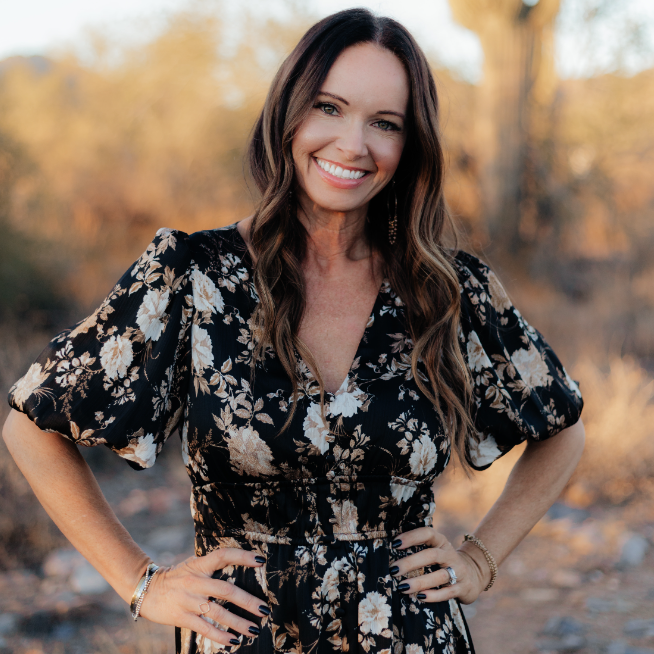$392,400
$375,000
4.6%For more information regarding the value of a property, please contact us for a free consultation.
3 Beds
2.5 Baths
2,108 SqFt
SOLD DATE : 06/16/2021
Key Details
Sold Price $392,400
Property Type Single Family Home
Sub Type Single Family Residence
Listing Status Sold
Purchase Type For Sale
Square Footage 2,108 sqft
Price per Sqft $186
Subdivision Coldwater Ridge
MLS Listing ID 6235072
Sold Date 06/16/21
Bedrooms 3
HOA Fees $58/mo
HOA Y/N Yes
Year Built 2005
Annual Tax Amount $1,737
Tax Year 2020
Lot Size 6,267 Sqft
Acres 0.14
Property Sub-Type Single Family Residence
Source Arizona Regional Multiple Listing Service (ARMLS)
Property Description
Great home in the heart of Coldwater Ridge and walk to highly rated elementary and high school. Great 3 bedroom home with a den downstairs and a loft upstairs currently used as the 4th bedroom. Big open eat in Kitchen with Maple cabinets, large kitchen island with granite counter tops. Large windows look out to your grassy back yard and crystal blue pool so refreshing and inviting. Large open great room with tons of space. Master bedroom upstairs with walk in closet, double sinks with granite top and separate tub and shower in the bath. The two other bedrooms both have walk in closets. Covered patio and large gazebo complete your outdoor space.
Location
State AZ
County Maricopa
Community Coldwater Ridge
Direction South on Avondale, West on Durango, North on Apache, North on 117th Dr, West on Mohave St to home
Rooms
Other Rooms Loft, Great Room
Master Bedroom Upstairs
Den/Bedroom Plus 5
Separate Den/Office Y
Interior
Interior Features Granite Counters, Double Vanity, Upstairs, Eat-in Kitchen, Breakfast Bar, Kitchen Island, Full Bth Master Bdrm, Separate Shwr & Tub
Heating Electric
Cooling Central Air
Flooring Carpet, Laminate, Tile
Fireplaces Type None
Fireplace No
SPA None
Exterior
Exterior Feature Storage
Parking Features Garage Door Opener
Garage Spaces 2.0
Garage Description 2.0
Fence Block
Community Features Playground, Biking/Walking Path
Roof Type Tile
Porch Covered Patio(s)
Private Pool Yes
Building
Lot Description Gravel/Stone Front, Gravel/Stone Back, Grass Back
Story 2
Builder Name Ryland Homes
Sewer Sewer in & Cnctd
Water City Water
Structure Type Storage
New Construction No
Schools
Elementary Schools Estrella Vista Elementary School
Middle Schools Estrella Vista Elementary School
High Schools La Joya Community High School
School District Tolleson Union High School District
Others
HOA Name Coldwater Ranch HOA
HOA Fee Include Maintenance Grounds
Senior Community No
Tax ID 500-30-399
Ownership Fee Simple
Acceptable Financing Cash, Conventional, FHA, VA Loan
Horse Property N
Disclosures Agency Discl Req, Seller Discl Avail
Possession By Agreement
Listing Terms Cash, Conventional, FHA, VA Loan
Financing Conventional
Read Less Info
Want to know what your home might be worth? Contact us for a FREE valuation!

Our team is ready to help you sell your home for the highest possible price ASAP

Copyright 2025 Arizona Regional Multiple Listing Service, Inc. All rights reserved.
Bought with My Home Group Real Estate
GET MORE INFORMATION

Real Estate Agent
christina@desertlivingproperties.com
8711 E Pinnacle Peak Rd, Scottsdale, AZ, 85255







