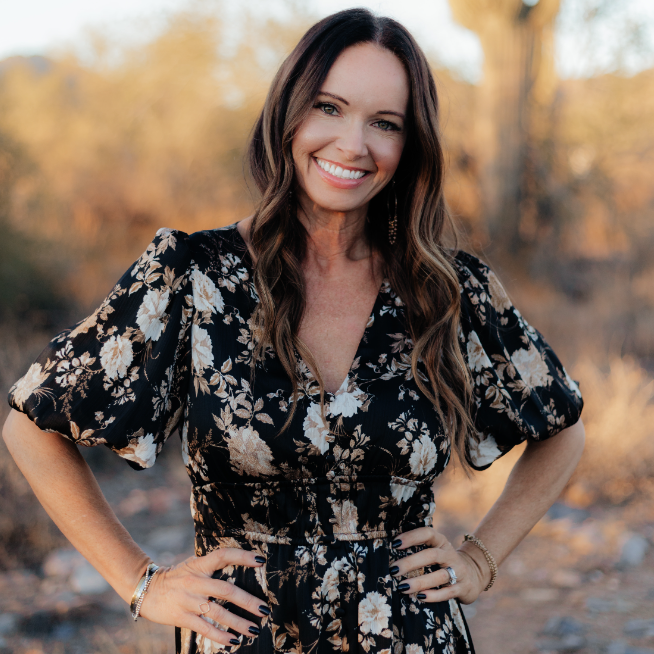$215,000
$210,000
2.4%For more information regarding the value of a property, please contact us for a free consultation.
4 Beds
3 Baths
1,440 SqFt
SOLD DATE : 01/19/2021
Key Details
Sold Price $215,000
Property Type Single Family Home
Sub Type Single Family Residence
Listing Status Sold
Purchase Type For Sale
Square Footage 1,440 sqft
Price per Sqft $149
Subdivision Brookside
MLS Listing ID 6162834
Sold Date 01/19/21
Bedrooms 4
HOA Y/N No
Year Built 1945
Annual Tax Amount $183
Tax Year 2020
Lot Size 5,772 Sqft
Acres 0.13
Property Sub-Type Single Family Residence
Source Arizona Regional Multiple Listing Service (ARMLS)
Property Description
Newly remodeled home features woodlike tile throughout living space, new carpet in bedrooms, beautifully tiled showered and a large indoor laundry room. This home has 4 bedrooms and 2 baths in the main house with a separate casita in the back boasting a full bathroom. Updated house has new energy efficient windows, new electric wiring and a new air conditioner for great monthly utilities savings. Walk into the large living room followed by spacious dining space and enjoy an updated kitchen with recessed lighting and butcher block counters. Casita in the back has new carpet, New AC, beautifully remodeled bathroom with walk in shower, use as hobby room, office, or use your imagination possibilities are endless. Must see home in a prime growing location with easy freeway access.
Location
State AZ
County Maricopa
Community Brookside
Direction South on Dysart turn West on Harrison Dr and North on 7th St. Home is on the right
Rooms
Other Rooms Separate Workshop
Guest Accommodations 120.0
Master Bedroom Downstairs
Den/Bedroom Plus 4
Separate Den/Office N
Interior
Interior Features Master Downstairs, Eat-in Kitchen, Full Bth Master Bdrm
Heating Electric
Cooling Central Air
Flooring Carpet, Tile
Fireplaces Type None
Fireplace No
Window Features Dual Pane
SPA None
Laundry Wshr/Dry HookUp Only
Exterior
Fence Block, Wrought Iron
Pool No Pool
Roof Type Composition
Private Pool No
Building
Lot Description Dirt Back, Gravel/Stone Front
Story 1
Builder Name Unknown
Sewer Public Sewer
Water City Water
New Construction No
Schools
Elementary Schools Michael Anderson
Middle Schools Avondale Middle School
High Schools Agua Fria High School
School District Agua Fria Union High School District
Others
HOA Fee Include No Fees
Senior Community No
Tax ID 500-43-117
Ownership Fee Simple
Acceptable Financing Cash, FannieMae (HomePath), Conventional, FHA, VA Loan
Horse Property N
Disclosures Seller Discl Avail
Possession Close Of Escrow
Listing Terms Cash, FannieMae (HomePath), Conventional, FHA, VA Loan
Financing FHA
Read Less Info
Want to know what your home might be worth? Contact us for a FREE valuation!

Our team is ready to help you sell your home for the highest possible price ASAP

Copyright 2025 Arizona Regional Multiple Listing Service, Inc. All rights reserved.
Bought with Keller Williams Realty East Valley
GET MORE INFORMATION

Real Estate Agent
christina@desertlivingproperties.com
8711 E Pinnacle Peak Rd, Scottsdale, AZ, 85255







