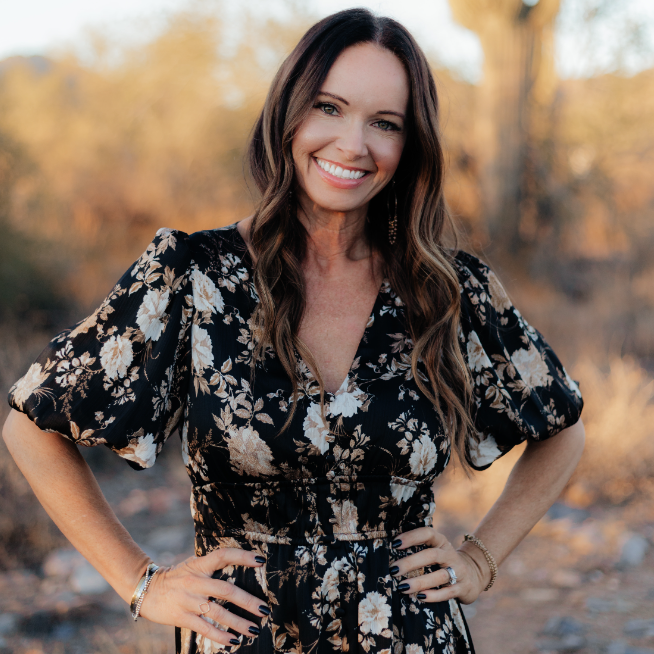$255,000
$255,000
For more information regarding the value of a property, please contact us for a free consultation.
3 Beds
2 Baths
1,454 SqFt
SOLD DATE : 11/20/2020
Key Details
Sold Price $255,000
Property Type Single Family Home
Sub Type Single Family Residence
Listing Status Sold
Purchase Type For Sale
Square Footage 1,454 sqft
Price per Sqft $175
Subdivision Hillcrest Village
MLS Listing ID 6150491
Sold Date 11/20/20
Bedrooms 3
HOA Fees $40/mo
HOA Y/N Yes
Year Built 2011
Annual Tax Amount $1,113
Tax Year 2020
Lot Size 6,292 Sqft
Acres 0.14
Property Sub-Type Single Family Residence
Property Description
Beautiful move in ready home that is a 3 bed, 2 bath corner lot! Tile floors throughout the main areas. Eat-in kitchen has maple cabinets, and a pantry. Bedrooms have carpet & ceiling fans. Master has a full bath and walk-in closet. The backyard is ready for you to add your personal touches! Easy access to the I-10.
Location
State AZ
County Maricopa
Community Hillcrest Village
Direction West on Lower Buckeye Rd, South on 125th Ave, Right on Florence St, Right on 127th Ave, Right on Superior St. Home is corner lot on the north side of the street.
Rooms
Other Rooms Family Room
Master Bedroom Split
Den/Bedroom Plus 3
Separate Den/Office N
Interior
Interior Features High Speed Internet, Eat-in Kitchen, 9+ Flat Ceilings, Pantry, Full Bth Master Bdrm, Laminate Counters
Heating Electric
Cooling Central Air, Ceiling Fan(s)
Flooring Other, Carpet, Tile
Fireplaces Type None
Fireplace No
Window Features Dual Pane
Appliance Electric Cooktop
SPA None
Laundry Wshr/Dry HookUp Only
Exterior
Parking Features Garage Door Opener, Direct Access
Garage Spaces 2.0
Carport Spaces 2
Garage Description 2.0
Fence Block
Pool None
Roof Type Composition
Porch Covered Patio(s), Patio
Private Pool No
Building
Lot Description Corner Lot, Dirt Back, Gravel/Stone Front
Story 1
Builder Name HABITAT FOR HUMANITY
Sewer Public Sewer
Water City Water
New Construction No
Schools
Elementary Schools Littleton Elementary School
Middle Schools Littleton Elementary School
High Schools Tolleson Union High School
School District Tolleson Union High School District
Others
HOA Name Hillcrest Village
HOA Fee Include Other (See Remarks)
Senior Community No
Tax ID 500-65-245
Ownership Fee Simple
Acceptable Financing Cash, Conventional, FHA, VA Loan
Horse Property N
Disclosures Agency Discl Req, Seller Discl Avail
Possession Close Of Escrow
Listing Terms Cash, Conventional, FHA, VA Loan
Financing FHA
Read Less Info
Want to know what your home might be worth? Contact us for a FREE valuation!

Our team is ready to help you sell your home for the highest possible price ASAP

Copyright 2025 Arizona Regional Multiple Listing Service, Inc. All rights reserved.
Bought with neXGen Real Estate
GET MORE INFORMATION

Real Estate Agent
christina@desertlivingproperties.com
8711 E Pinnacle Peak Rd, Scottsdale, AZ, 85255







