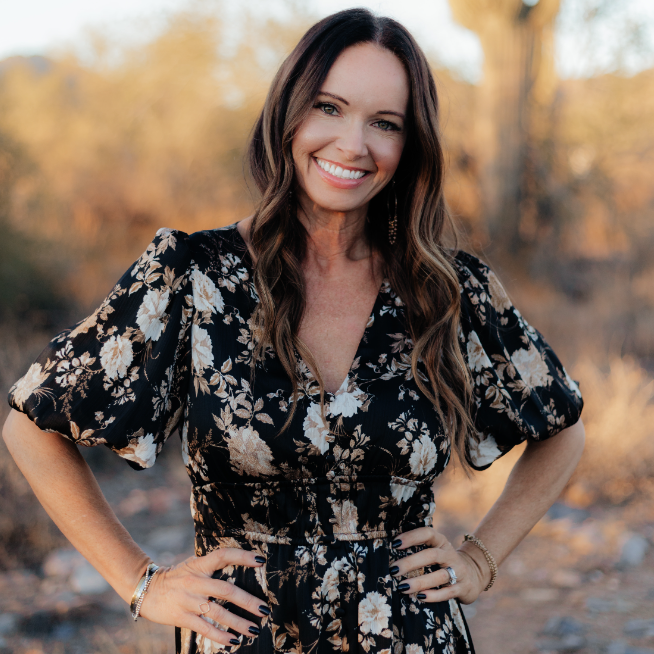$365,000
$375,000
2.7%For more information regarding the value of a property, please contact us for a free consultation.
3 Beds
2.5 Baths
3,722 SqFt
SOLD DATE : 03/05/2021
Key Details
Sold Price $365,000
Property Type Single Family Home
Sub Type Single Family Residence
Listing Status Sold
Purchase Type For Sale
Square Footage 3,722 sqft
Price per Sqft $98
Subdivision Unknown
MLS Listing ID 6122040
Sold Date 03/05/21
Bedrooms 3
HOA Y/N No
Year Built 1991
Annual Tax Amount $2,196
Tax Year 2019
Lot Size 0.512 Acres
Acres 0.51
Property Sub-Type Single Family Residence
Property Description
Ignore days on market! Home was under contract and buyer failed to perform. Wonderful Custom Home with a finished Basement. Tons of room for everyone! Very open floor plan perfect for entertaining! Kitchen has lots of storage, island, Stainless steel appliances and gorgeous mountain views. Opens to family room where mountain views continue. Spacious master bedroom with fireplace, mountain view and plenty of room for a sitting area or even a home office. Master bath and walk-in closet are absolutely fabulous and huge! Upstairs has a living room, family room and half bath. Basement features a great room with built-in bar and plenty of room for pool table or home theater. The guest bedrooms are downstairs with laundry-room and guest bath. This property DOES NOT have an HOA! Lots of parking and partially fenced. Adjacent land is also available for sale if buyer needs more than a half an acre.
Location
State AZ
County Maricopa
Community Unknown
Direction North to Elm, Lft/West to property on South side.
Rooms
Other Rooms Great Room, Family Room
Basement Finished, Full
Den/Bedroom Plus 4
Separate Den/Office Y
Interior
Interior Features High Speed Internet, Double Vanity, Kitchen Island, Full Bth Master Bdrm, Separate Shwr & Tub, Tub with Jets
Heating Electric
Cooling Central Air
Flooring Carpet, Tile
Fireplaces Type 1 Fireplace, Gas
Fireplace Yes
SPA None
Laundry Wshr/Dry HookUp Only
Exterior
Garage Spaces 2.0
Garage Description 2.0
Fence Chain Link
Pool None
Community Features Playground, Biking/Walking Path
View Mountain(s)
Roof Type Tile
Porch Patio
Private Pool No
Building
Lot Description Dirt Front, Dirt Back, Gravel/Stone Front, Gravel/Stone Back
Story 1
Builder Name Custom
Sewer Sewer in & Cnctd, Public Sewer
Water City Water
New Construction No
Schools
Elementary Schools Lattie Coor
High Schools Agua Fria High School
School District Agua Fria Union High School District
Others
HOA Fee Include No Fees
Senior Community No
Tax ID 500-56-042
Ownership Fee Simple
Acceptable Financing Cash, Conventional, FHA, VA Loan
Horse Property N
Disclosures Seller Discl Avail
Possession Close Of Escrow
Listing Terms Cash, Conventional, FHA, VA Loan
Financing Conventional
Read Less Info
Want to know what your home might be worth? Contact us for a FREE valuation!

Our team is ready to help you sell your home for the highest possible price ASAP

Copyright 2025 Arizona Regional Multiple Listing Service, Inc. All rights reserved.
Bought with Best Homes Real Estate
GET MORE INFORMATION

Real Estate Agent
christina@desertlivingproperties.com
8711 E Pinnacle Peak Rd, Scottsdale, AZ, 85255







