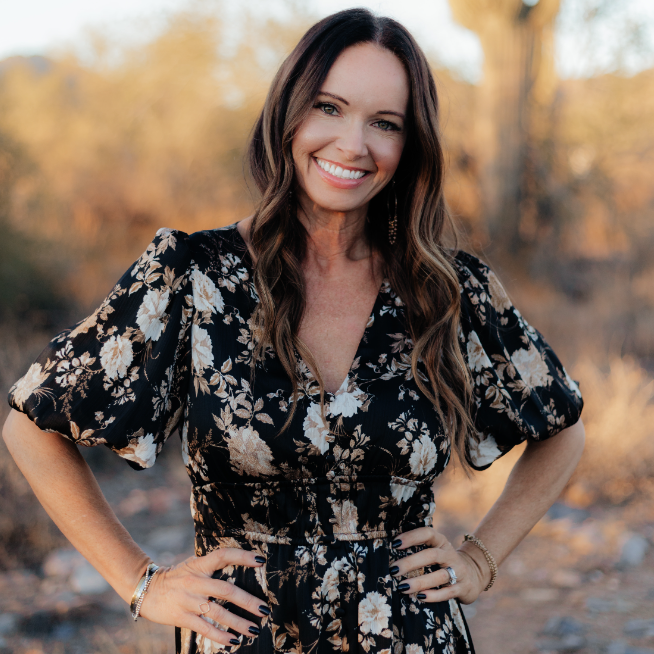$260,000
$260,000
For more information regarding the value of a property, please contact us for a free consultation.
3 Beds
2 Baths
1,399 SqFt
SOLD DATE : 11/10/2020
Key Details
Sold Price $260,000
Property Type Single Family Home
Sub Type Single Family Residence
Listing Status Sold
Purchase Type For Sale
Square Footage 1,399 sqft
Price per Sqft $185
Subdivision C W Ranch
MLS Listing ID 6134506
Sold Date 11/10/20
Style Ranch
Bedrooms 3
HOA Fees $80/mo
HOA Y/N Yes
Year Built 2006
Annual Tax Amount $1,355
Tax Year 2020
Lot Size 6,250 Sqft
Acres 0.14
Property Sub-Type Single Family Residence
Source Arizona Regional Multiple Listing Service (ARMLS)
Property Description
Beautiful cozy home, located in a desirable location. Easy access to the I-10 and loop 101, lots of restaurants and shopping near by.
Great open floor plan, 3 bedrooms 2, bathrooms, with a separate formal living room. Tile and laminate through out the home. A spacious master bedroom, overlooking the backyard. Backyard has a grass area, and shaded patio. Schedule a showing today and make this house YOUR home.
SHOWINGS BEGIN 9/20
Location
State AZ
County Maricopa
Community C W Ranch
Direction Head south on Avondale Blvd, turn left on Maricopa St, turn left at 114th ave, head north, turn left on Buchanan st, head east turn left on 113th dr, property will be on left side.
Rooms
Other Rooms Family Room
Master Bedroom Not split
Den/Bedroom Plus 3
Separate Den/Office N
Interior
Interior Features High Speed Internet, Double Vanity, Soft Water Loop, Pantry, Full Bth Master Bdrm, Laminate Counters
Heating Electric
Cooling Central Air
Flooring Laminate, Tile
Fireplaces Type None
Fireplace No
SPA None
Laundry Wshr/Dry HookUp Only
Exterior
Garage Spaces 2.0
Garage Description 2.0
Fence Block
Pool None
Community Features Playground, Biking/Walking Path
Roof Type Tile
Porch Patio
Private Pool No
Building
Lot Description Desert Back, Desert Front, Auto Timer H2O Front
Story 1
Builder Name Beazer
Sewer Public Sewer
Water City Water
Architectural Style Ranch
New Construction No
Schools
Elementary Schools Littleton Elementary School
Middle Schools Underdown Junior High School
High Schools La Joya Community High School
School District Tolleson Union High School District
Others
HOA Name Starlight Trail
HOA Fee Include Maintenance Grounds,Other (See Remarks)
Senior Community No
Tax ID 101-01-202
Ownership Fee Simple
Acceptable Financing Cash, Conventional, FHA, VA Loan
Horse Property N
Disclosures Seller Discl Avail
Possession Close Of Escrow
Listing Terms Cash, Conventional, FHA, VA Loan
Financing Conventional
Read Less Info
Want to know what your home might be worth? Contact us for a FREE valuation!

Our team is ready to help you sell your home for the highest possible price ASAP

Copyright 2025 Arizona Regional Multiple Listing Service, Inc. All rights reserved.
Bought with eXp Realty
GET MORE INFORMATION

Real Estate Agent
christina@desertlivingproperties.com
8711 E Pinnacle Peak Rd, Scottsdale, AZ, 85255







