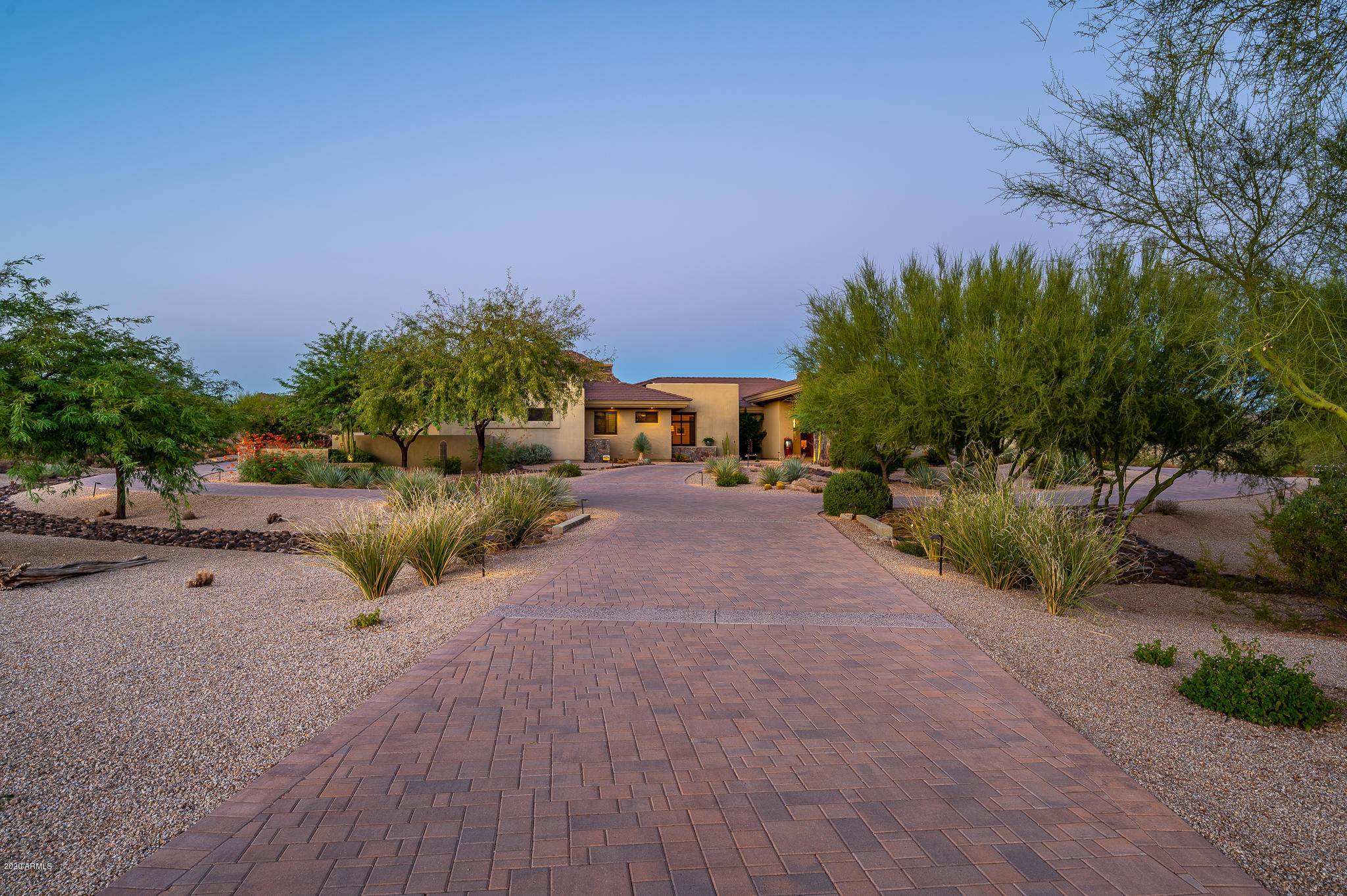$2,200,000
$2,250,000
2.2%For more information regarding the value of a property, please contact us for a free consultation.
4 Beds
4.5 Baths
4,648 SqFt
SOLD DATE : 12/09/2020
Key Details
Sold Price $2,200,000
Property Type Single Family Home
Sub Type Single Family Residence
Listing Status Sold
Purchase Type For Sale
Square Footage 4,648 sqft
Price per Sqft $473
MLS Listing ID 6129650
Sold Date 12/09/20
Style Other,Santa Barbara/Tuscan
Bedrooms 4
HOA Y/N No
Year Built 2014
Annual Tax Amount $13,429
Tax Year 2019
Lot Size 4.279 Acres
Acres 4.28
Property Sub-Type Single Family Residence
Source Arizona Regional Multiple Listing Service (ARMLS)
Property Description
This stunning custom 4 acre plus home is located in the highly desirable area of North Scottsdale. The home provides comfortable outdoor living which includes a sparkling pool / spa, fire pit, horseshoe / bocce ball court, along with amazing mountain and city light views, perfect for entertaining your family & friends. Indoor spaces reflect fine finishes in this great room / split bedroom floor plan. There are 3 bedrooms in the main home with 3.5 baths. The self-contained casita is 850sf. In the main house a chef's kitchen includes a high-end appliance package and center island with seating which opens to a built-in bar and great room space that features a pocket door for easy access to the backyard. In addition, this home provides low energy costs as it is equipped with solar panels. You've found the perfect home if you are seeking privacy, quality construction and some of the best indoor-outdoor living Scottsdale has to offer.
Location
State AZ
County Maricopa
Direction East on Bronco Trail to 87th St, North to home on the right.
Rooms
Other Rooms Guest Qtrs-Sep Entrn, Great Room, Family Room
Master Bedroom Downstairs
Den/Bedroom Plus 5
Separate Den/Office Y
Interior
Interior Features High Speed Internet, Granite Counters, Double Vanity, Master Downstairs, Eat-in Kitchen, Breakfast Bar, Central Vacuum, No Interior Steps, Soft Water Loop, Wet Bar, Kitchen Island, Pantry, Full Bth Master Bdrm, Separate Shwr & Tub
Heating Natural Gas
Cooling Central Air, Ceiling Fan(s), Programmable Thmstat
Flooring Carpet, Stone, Tile, Wood
Fireplaces Type Fire Pit, 3+ Fireplace, Two Way Fireplace, Exterior Fireplace, Family Room, Living Room, Master Bedroom, Gas
Fireplace Yes
Window Features Low-Emissivity Windows,Solar Screens,Dual Pane,ENERGY STAR Qualified Windows,Mechanical Sun Shds
Appliance Electric Cooktop, Water Purifier
SPA Heated,Private
Laundry Wshr/Dry HookUp Only
Exterior
Exterior Feature Playground, Balcony, Misting System, Private Yard, Built-in Barbecue, Separate Guest House
Parking Features Garage Door Opener, Extended Length Garage, Circular Driveway, Attch'd Gar Cabinets, Side Vehicle Entry, Golf Cart Garage
Garage Spaces 4.0
Garage Description 4.0
Fence Block
Pool Heated, Private
View City Light View(s), Mountain(s)
Roof Type Built-Up,Concrete,Foam
Accessibility Bath Grab Bars, Accessible Hallway(s)
Porch Covered Patio(s), Patio
Building
Lot Description Desert Back, Desert Front, Synthetic Grass Back, Auto Timer H2O Front, Natural Desert Front, Auto Timer H2O Back
Story 1
Builder Name Pedersen
Sewer Septic in & Cnctd
Water City Water
Architectural Style Other, Santa Barbara/Tuscan
Structure Type Playground,Balcony,Misting System,Private Yard,Built-in Barbecue, Separate Guest House
New Construction No
Schools
Elementary Schools Desert Sun Academy
Middle Schools Sonoran Trails Middle School
High Schools Cactus Shadows High School
School District Cave Creek Unified District
Others
HOA Fee Include No Fees
Senior Community No
Tax ID 212-08-003-P
Ownership Fee Simple
Acceptable Financing Cash, Conventional
Horse Property N
Listing Terms Cash, Conventional
Financing Cash
Read Less Info
Want to know what your home might be worth? Contact us for a FREE valuation!

Our team is ready to help you sell your home for the highest possible price ASAP

Copyright 2025 Arizona Regional Multiple Listing Service, Inc. All rights reserved.
Bought with Realty ONE Group
GET MORE INFORMATION
Real Estate Agent
christina@desertlivingproperties.com
8711 E Pinnacle Peak Rd, Scottsdale, AZ, 85255







