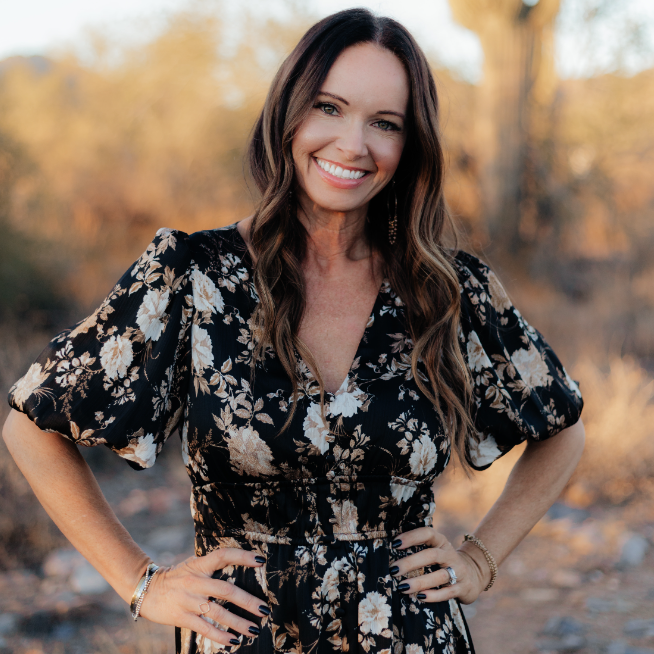$373,000
$375,000
0.5%For more information regarding the value of a property, please contact us for a free consultation.
4 Beds
3 Baths
2,595 SqFt
SOLD DATE : 10/08/2020
Key Details
Sold Price $373,000
Property Type Single Family Home
Sub Type Single Family Residence
Listing Status Sold
Purchase Type For Sale
Square Footage 2,595 sqft
Price per Sqft $143
Subdivision Del Rio Ranch Unit 2
MLS Listing ID 6123304
Sold Date 10/08/20
Bedrooms 4
HOA Fees $61/mo
HOA Y/N Yes
Year Built 2015
Annual Tax Amount $2,323
Tax Year 2019
Lot Size 7,042 Sqft
Acres 0.16
Property Sub-Type Single Family Residence
Property Description
Check out this beautiful move in ready open concept floor plan!! This home is an entertainers delight! It offers a large open kitchen with a huge island that is perfect for gatherings. The rich ebony kitchen cabinets compliment the stainless appliances, gas cooktop, double ovens and quartz counters perfectly. This home also has two TV/Movie projectors with screens! One is located in the office/bonus room with a large barn door for privacy/darkness along with another on the back covered patio/attached pergola. Backyard offers newer pebbletec pool to cool off during the hot summer months, gas fire pit, large side yard with RV Gate & shed! Surround sound speakers located in great room, theater room, and back patio. Alexa ''On Command'' lighting controls complete this home!
Location
State AZ
County Maricopa
Community Del Rio Ranch Unit 2
Direction South on El Mirage --East on Durango -- South on 121st Ave -- East on Overlin Ln -- North on 120th Ln -- East on Overlin Ln -- North on 119th to Property on the right side of the road.
Rooms
Other Rooms Great Room
Master Bedroom Split
Den/Bedroom Plus 5
Separate Den/Office Y
Interior
Interior Features High Speed Internet, Double Vanity, Breakfast Bar, 9+ Flat Ceilings, Soft Water Loop, Kitchen Island, Pantry, Full Bth Master Bdrm, Separate Shwr & Tub
Heating Natural Gas
Cooling Central Air, Ceiling Fan(s), Programmable Thmstat
Flooring Carpet, Tile
Fireplaces Type None
Fireplace No
Window Features Dual Pane
Appliance Gas Cooktop, Water Purifier
SPA None
Exterior
Parking Features RV Gate, Garage Door Opener, Direct Access
Garage Spaces 2.0
Garage Description 2.0
Fence Block
Community Features Playground, Biking/Walking Path
Roof Type Tile
Porch Covered Patio(s)
Private Pool Yes
Building
Lot Description Desert Back, Desert Front, Synthetic Grass Back, Auto Timer H2O Front, Auto Timer H2O Back
Story 1
Builder Name Taylor Morrison
Sewer Public Sewer
Water City Water
New Construction No
Schools
Elementary Schools Estrella Vista Elementary School
Middle Schools Estrella Vista Elementary School
High Schools La Joya Community High School
School District Tolleson Union High School District
Others
HOA Name Del Rio Ranch
HOA Fee Include Maintenance Grounds
Senior Community No
Tax ID 500-32-251
Ownership Fee Simple
Acceptable Financing Cash, Conventional, FHA, VA Loan
Horse Property N
Disclosures Seller Discl Avail
Possession Close Of Escrow
Listing Terms Cash, Conventional, FHA, VA Loan
Financing Conventional
Read Less Info
Want to know what your home might be worth? Contact us for a FREE valuation!

Our team is ready to help you sell your home for the highest possible price ASAP

Copyright 2025 Arizona Regional Multiple Listing Service, Inc. All rights reserved.
Bought with True Home Realty
GET MORE INFORMATION

Real Estate Agent
christina@desertlivingproperties.com
8711 E Pinnacle Peak Rd, Scottsdale, AZ, 85255







