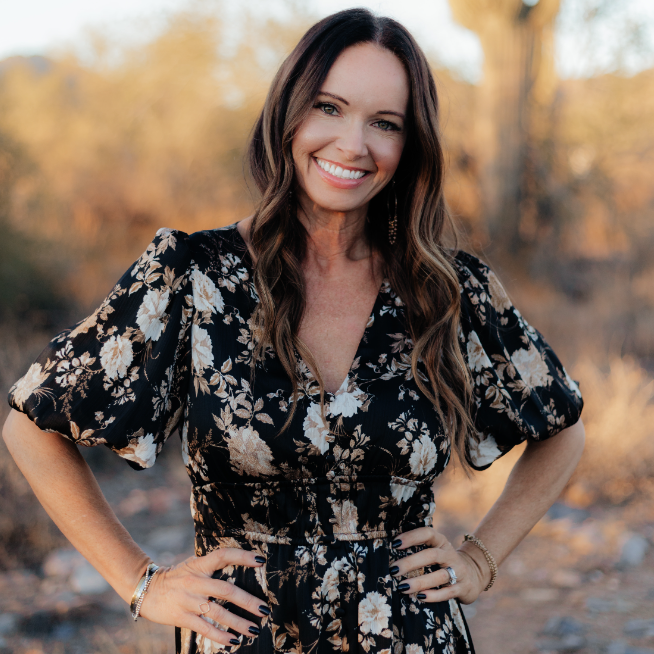$287,500
$287,500
For more information regarding the value of a property, please contact us for a free consultation.
3 Beds
2 Baths
1,559 SqFt
SOLD DATE : 11/06/2020
Key Details
Sold Price $287,500
Property Type Single Family Home
Sub Type Single Family Residence
Listing Status Sold
Purchase Type For Sale
Square Footage 1,559 sqft
Price per Sqft $184
Subdivision Cashion Park
MLS Listing ID 6140807
Sold Date 11/06/20
Bedrooms 3
HOA Y/N No
Year Built 2020
Annual Tax Amount $212
Tax Year 2020
Lot Size 5,718 Sqft
Acres 0.13
Property Sub-Type Single Family Residence
Property Description
Gorgeous brand new construction 3 bedroom 2 bath home with a 2 car garage! Great room concept with the kitchen open to the family room. The gorgeous kitchen features shaker style cabinets, quartz counter tops, custom back splash tile and stainless steel appliances. Designer light fixtures and ceiling fans throughout. Custom paint tones, wood look tile in all the main living areas, plush carpet in the bedrooms + so many more custom features! Huge master suite with beautiful spa-like bath and large walk in closet. Large backyard with a covered patio and block fencing. Located just a few houses down from the Community Park! This gorgeous home is a must see!
Location
State AZ
County Maricopa
Community Cashion Park
Direction I-10 to Avondale Blvd - South to Buckeye Road - East to 111th Avenue - South to Cocopah - East to property
Rooms
Den/Bedroom Plus 3
Separate Den/Office N
Interior
Interior Features Double Vanity, Breakfast Bar, 9+ Flat Ceilings, No Interior Steps, Kitchen Island, 3/4 Bath Master Bdrm
Heating Electric
Cooling Central Air, Ceiling Fan(s)
Flooring Carpet, Tile
Fireplaces Type None
Fireplace No
Window Features Dual Pane
SPA None
Laundry Wshr/Dry HookUp Only
Exterior
Parking Features Garage Door Opener, Direct Access
Garage Spaces 2.0
Garage Description 2.0
Fence Block
Pool None
Roof Type Composition
Porch Covered Patio(s)
Private Pool No
Building
Lot Description Sprinklers In Front, Desert Front, Dirt Back, Auto Timer H2O Front
Story 1
Builder Name Midwest Masonry
Sewer Sewer in & Cnctd, Public Sewer
Water City Water
New Construction No
Schools
Elementary Schools Mabel Padgett Elementary School
Middle Schools Estrella Vista Elementary School
High Schools La Joya Community High School
School District Tolleson Union High School District
Others
HOA Fee Include No Fees
Senior Community No
Tax ID 101-17-149
Ownership Fee Simple
Acceptable Financing Cash, Conventional, FHA, VA Loan
Horse Property N
Disclosures Agency Discl Req
Possession Close Of Escrow
Listing Terms Cash, Conventional, FHA, VA Loan
Financing Conventional
Read Less Info
Want to know what your home might be worth? Contact us for a FREE valuation!

Our team is ready to help you sell your home for the highest possible price ASAP

Copyright 2025 Arizona Regional Multiple Listing Service, Inc. All rights reserved.
Bought with HomeSmart
GET MORE INFORMATION

Real Estate Agent
christina@desertlivingproperties.com
8711 E Pinnacle Peak Rd, Scottsdale, AZ, 85255







