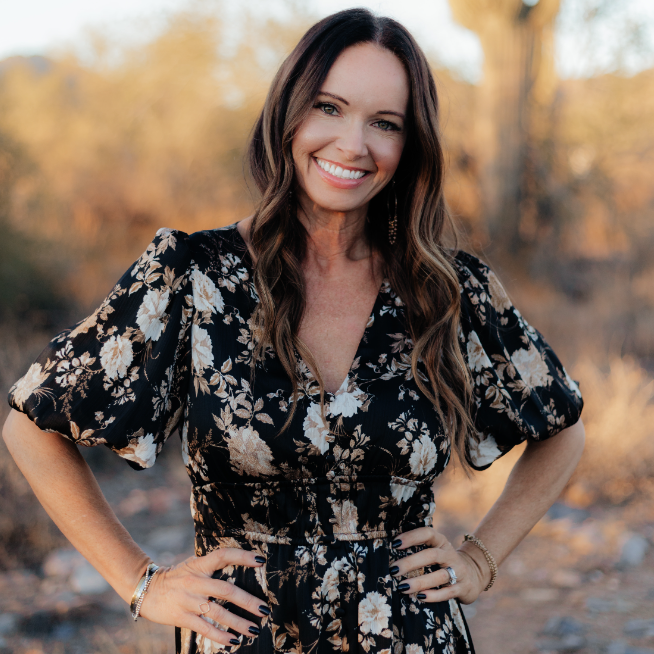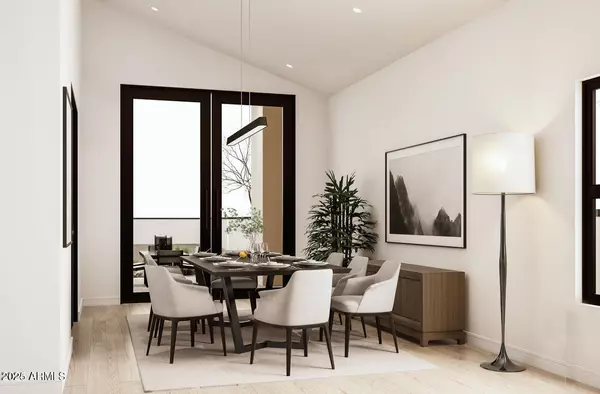
4 Beds
2.5 Baths
2,930 SqFt
4 Beds
2.5 Baths
2,930 SqFt
Open House
Sat Sep 20, 11:00am - 12:00pm
Key Details
Property Type Single Family Home
Sub Type Single Family Residence
Listing Status Active
Purchase Type For Sale
Square Footage 2,930 sqft
Price per Sqft $307
Subdivision Na
MLS Listing ID 6922536
Style Contemporary
Bedrooms 4
HOA Y/N No
Year Built 2024
Annual Tax Amount $5,902,023
Tax Year 2024
Lot Size 0.998 Acres
Acres 1.0
Property Sub-Type Single Family Residence
Source Arizona Regional Multiple Listing Service (ARMLS)
Property Description
Location
State AZ
County Maricopa
Community Na
Rooms
Den/Bedroom Plus 5
Separate Den/Office Y
Interior
Interior Features Double Vanity, Kitchen Island, Full Bth Master Bdrm
Heating None
Cooling Central Air
Flooring Wood
Fireplaces Type 1 Fireplace
Fireplace Yes
Window Features Dual Pane
Appliance Electric Cooktop, Built-In Electric Oven
SPA None
Laundry None
Exterior
Garage Spaces 5.0
Garage Description 5.0
Fence Block
Roof Type Composition
Private Pool No
Building
Story 1
Builder Name Dream House Construction
Sewer Public Sewer
Water City Water
Architectural Style Contemporary
New Construction No
Schools
Elementary Schools Quail Run Elementary School
Middle Schools Greenway Middle School
High Schools North Canyon High School
School District Paradise Valley Unified District
Others
HOA Fee Include No Fees
Senior Community No
Tax ID 214-24-013-E
Ownership Fee Simple
Acceptable Financing Cash
Horse Property N
Disclosures Seller Discl Avail
Possession Close Of Escrow
Listing Terms Cash
Special Listing Condition Pre-Foreclosure

Copyright 2025 Arizona Regional Multiple Listing Service, Inc. All rights reserved.
GET MORE INFORMATION

Real Estate Agent
christina@desertlivingproperties.com
8711 E Pinnacle Peak Rd, Scottsdale, AZ, 85255







