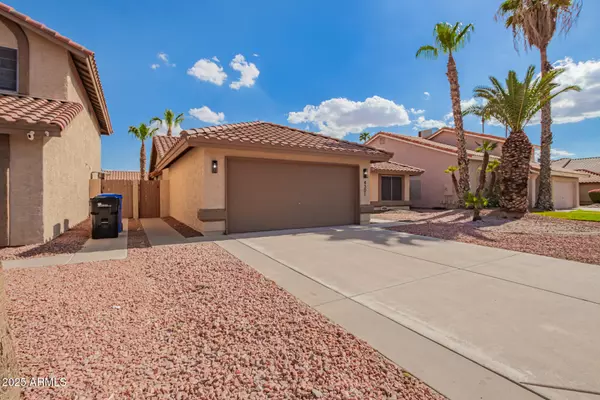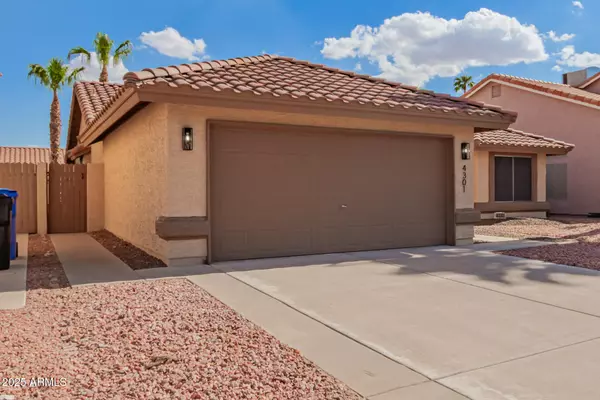3 Beds
2 Baths
1,551 SqFt
3 Beds
2 Baths
1,551 SqFt
Key Details
Property Type Single Family Home
Sub Type Single Family Residence
Listing Status Active
Purchase Type For Sale
Square Footage 1,551 sqft
Price per Sqft $354
Subdivision Mountainside Lot 1-113
MLS Listing ID 6913157
Style Ranch
Bedrooms 3
HOA Fees $76/qua
HOA Y/N Yes
Year Built 1987
Annual Tax Amount $2,014
Tax Year 2024
Lot Size 5,502 Sqft
Acres 0.13
Property Sub-Type Single Family Residence
Source Arizona Regional Multiple Listing Service (ARMLS)
Property Description
Location
State AZ
County Maricopa
Community Mountainside Lot 1-113
Direction Head north on S 40th St. Turn right onto E Chandler Blvd. Turn right onto S 44th St. Turn right onto E Amberwood Dr. Home will be on the left.
Rooms
Other Rooms Great Room
Den/Bedroom Plus 3
Separate Den/Office N
Interior
Interior Features High Speed Internet, Double Vanity, Eat-in Kitchen, Breakfast Bar, No Interior Steps, Vaulted Ceiling(s), Kitchen Island, 3/4 Bath Master Bdrm
Heating Electric
Cooling Central Air, Ceiling Fan(s)
Flooring Vinyl
Fireplaces Type None
Fireplace No
Window Features Solar Screens,Dual Pane
SPA None
Laundry Wshr/Dry HookUp Only
Exterior
Parking Features Garage Door Opener, Direct Access
Garage Spaces 2.0
Garage Description 2.0
Fence Block
Community Features Biking/Walking Path
Roof Type Tile
Porch Covered Patio(s)
Private Pool Yes
Building
Lot Description Gravel/Stone Front, Gravel/Stone Back
Story 1
Builder Name Unknown
Sewer Public Sewer
Water City Water
Architectural Style Ranch
New Construction No
Schools
Elementary Schools Kyrene Del Milenio
Middle Schools Kyrene Akimel A-Al Middle School
High Schools Desert Vista High School
School District Tempe Union High School District
Others
HOA Name Mountainside
HOA Fee Include Maintenance Grounds
Senior Community No
Tax ID 301-69-697
Ownership Fee Simple
Acceptable Financing Cash, Conventional
Horse Property N
Disclosures Agency Discl Req
Possession Close Of Escrow
Listing Terms Cash, Conventional
Special Listing Condition N/A, Owner/Agent

Copyright 2025 Arizona Regional Multiple Listing Service, Inc. All rights reserved.
GET MORE INFORMATION
Real Estate Agent
christina@desertlivingproperties.com
8711 E Pinnacle Peak Rd, Scottsdale, AZ, 85255







