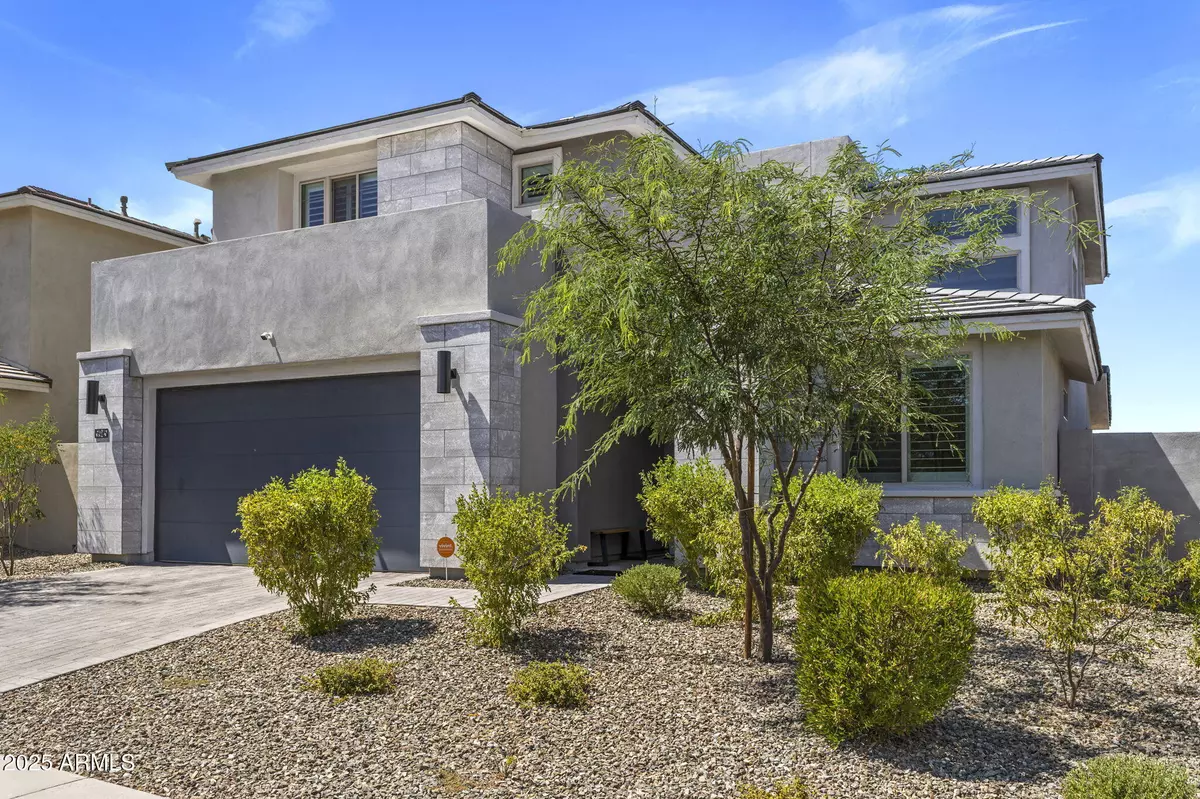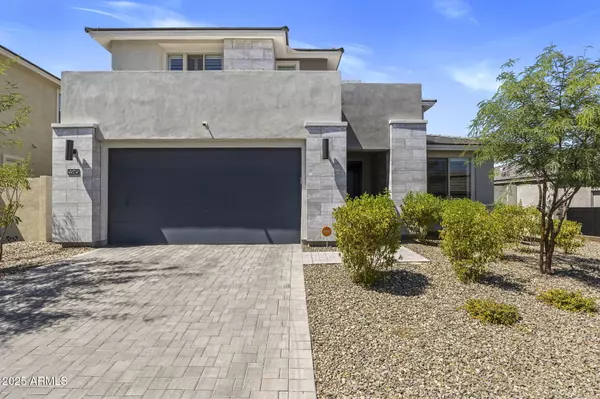6 Beds
5 Baths
2,818 SqFt
6 Beds
5 Baths
2,818 SqFt
OPEN HOUSE
Fri Aug 15, 12:00pm - 3:00pm
Sat Aug 16, 12:00pm - 3:00pm
Key Details
Property Type Single Family Home
Sub Type Single Family Residence
Listing Status Active
Purchase Type For Sale
Square Footage 2,818 sqft
Price per Sqft $408
Subdivision Desert Ridge Super Block 1 Southwest
MLS Listing ID 6903414
Bedrooms 6
HOA Fees $1,140/mo
HOA Y/N Yes
Year Built 2022
Annual Tax Amount $3,401
Tax Year 2024
Lot Size 6,967 Sqft
Acres 0.16
Property Sub-Type Single Family Residence
Source Arizona Regional Multiple Listing Service (ARMLS)
Property Description
The beautifully upgraded kitchen is perfect for entertaining, with an island breakfast bar and inviting eat in area. Throughout the home, you'll find custom light fixtures, upgraded shutters and blinds, and built in speaker wiring for a premium sound experience. Additional upgrades include a 2025 tankless water heater, enhanced reverse osmosis and water softener systems, and no rear neighbors for added privacy.
Community amenities include Community amenities include a heated pool, playground, and fitness center, all within close reach of shopping, dining, the Mayo Clinic, and easy access to the 101 and 51 freeways.
Location
State AZ
County Maricopa
Community Desert Ridge Super Block 1 Southwest
Direction North on 56th St., Right on Ranger, Take the first exit of roundabout onto N. 59th Pl., turn Left onto E. Half Hitch Pl., turn Left onto N. 59th Way, turn right onto E. Salter Dr., to home.
Rooms
Other Rooms Loft
Master Bedroom Split
Den/Bedroom Plus 7
Separate Den/Office N
Interior
Interior Features High Speed Internet, Double Vanity, Master Downstairs, Eat-in Kitchen, Breakfast Bar, 9+ Flat Ceilings, Soft Water Loop, Vaulted Ceiling(s), Kitchen Island, Pantry, Full Bth Master Bdrm, Separate Shwr & Tub
Heating Natural Gas
Cooling Central Air, Ceiling Fan(s), Programmable Thmstat
Flooring Carpet, Tile
Fireplaces Type None
Fireplace No
Appliance Gas Cooktop
SPA None
Exterior
Garage Spaces 2.0
Garage Description 2.0
Fence Block
Community Features Gated, Community Spa, Community Spa Htd, Playground, Biking/Walking Path, Fitness Center
Roof Type Tile
Porch Covered Patio(s), Patio
Private Pool No
Building
Lot Description Sprinklers In Front, Desert Front, Dirt Back, Grass Front
Story 2
Builder Name Pulte
Sewer Public Sewer
Water City Water
New Construction No
Schools
Elementary Schools Desert Trails Elementary School
Middle Schools Explorer Middle School
High Schools Pinnacle High School
School District Paradise Valley Unified District
Others
HOA Name Desert Ridge Master
HOA Fee Include Maintenance Grounds,Front Yard Maint
Senior Community No
Tax ID 212-35-184
Ownership Fee Simple
Acceptable Financing Cash, Conventional
Horse Property N
Listing Terms Cash, Conventional
Virtual Tour https://listings.hubmediacompany.com/videos/01988657-4d36-70c6-b1f2-148590ed82ad?v=4

Copyright 2025 Arizona Regional Multiple Listing Service, Inc. All rights reserved.
GET MORE INFORMATION
Real Estate Agent
christina@desertlivingproperties.com
8711 E Pinnacle Peak Rd, Scottsdale, AZ, 85255







