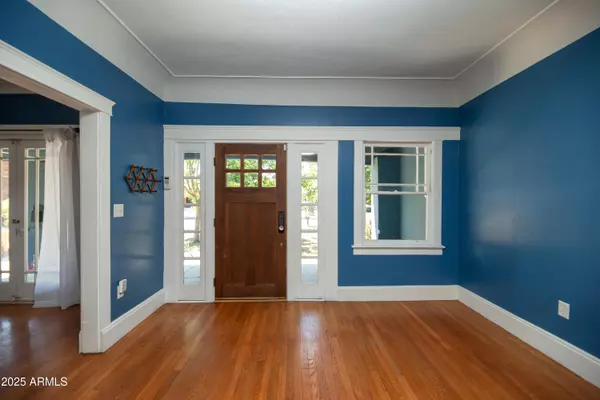3 Beds
1.75 Baths
1,740 SqFt
3 Beds
1.75 Baths
1,740 SqFt
OPEN HOUSE
Sat Jul 26, 11:00am - 1:00pm
Sun Jul 27, 11:00am - 1:00pm
Key Details
Property Type Single Family Home
Sub Type Single Family Residence
Listing Status Active
Purchase Type For Sale
Square Footage 1,740 sqft
Price per Sqft $517
Subdivision Kenilworth Blks 7-14
MLS Listing ID 6896573
Style Other
Bedrooms 3
HOA Y/N No
Year Built 1926
Annual Tax Amount $2,479
Tax Year 2024
Lot Size 9,425 Sqft
Acres 0.22
Property Sub-Type Single Family Residence
Source Arizona Regional Multiple Listing Service (ARMLS)
Property Description
The layout features 3 bedrooms, 2 bathrooms, a generous bonus room, and a 200 sq ft basement- plus a detached garage for added storage or creative space. The backyard is built for Arizona living, featuring a generous grassy lawn and a sparkling heated saltwater pool.
All within walking distance to local dining, the arts scene, and your favorite downtown spots!
Location
State AZ
County Maricopa
Community Kenilworth Blks 7-14
Direction West on McDowell Rd to 5th Avenue (one way south) ~ south to Willetta (2 blocks) and then west to the property located in the heart of the Roosevelt Historic District in the Arts/Musuem District of Downtown Phoenix. Walkable to the Phoenix Art Museum, Phoenix Theater, light rail and loads of eateries...all easy access due to historic pedestrian lights in the neighborhood!
Rooms
Other Rooms Family Room
Basement Finished, Partial
Den/Bedroom Plus 3
Separate Den/Office N
Interior
Interior Features Eat-in Kitchen, Pantry, Full Bth Master Bdrm
Heating Electric
Cooling Central Air, Ceiling Fan(s)
Flooring Tile, Wood
Fireplaces Type 1 Fireplace, Living Room
Fireplace Yes
Window Features Wood Frames
SPA None
Exterior
Garage Spaces 1.5
Carport Spaces 1
Garage Description 1.5
Fence Block
Pool Play Pool, Heated
Community Features Near Light Rail Stop, Historic District
Roof Type Composition
Building
Lot Description Grass Front, Grass Back, Auto Timer H2O Front, Auto Timer H2O Back
Story 1
Builder Name Unknown Vintage
Sewer Public Sewer
Water City Water
Architectural Style Other
New Construction No
Schools
Elementary Schools Kenilworth Elementary School
Middle Schools Kenilworth Elementary School
High Schools Central High School
School District Phoenix Union High School District
Others
HOA Fee Include No Fees
Senior Community No
Tax ID 111-31-057
Ownership Fee Simple
Acceptable Financing Cash, Conventional, FHA, VA Loan
Horse Property N
Listing Terms Cash, Conventional, FHA, VA Loan

Copyright 2025 Arizona Regional Multiple Listing Service, Inc. All rights reserved.
GET MORE INFORMATION
Real Estate Agent
christina@desertlivingproperties.com
8711 E Pinnacle Peak Rd, Scottsdale, AZ, 85255







