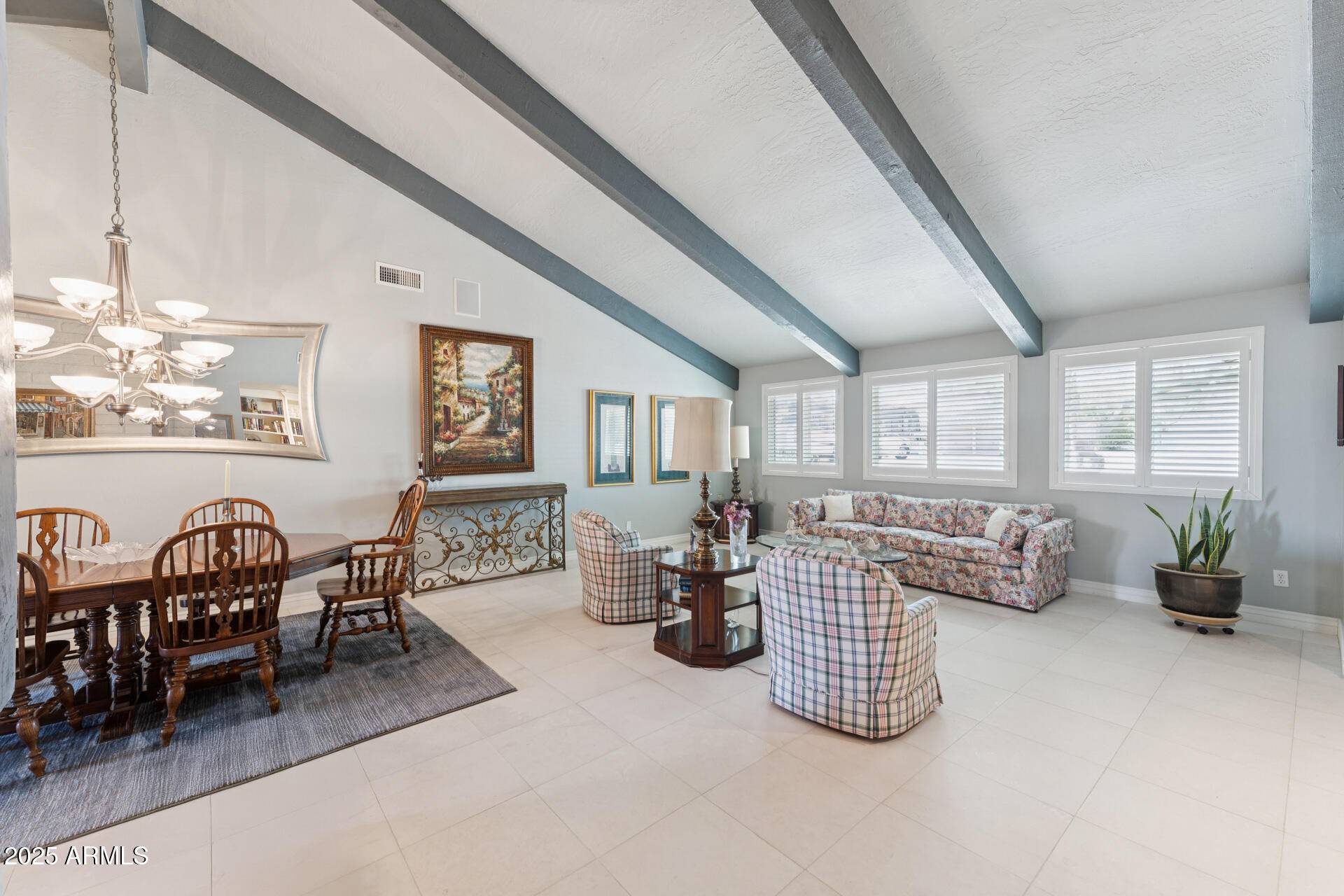3 Beds
2 Baths
2,327 SqFt
3 Beds
2 Baths
2,327 SqFt
Key Details
Property Type Single Family Home
Sub Type Single Family Residence
Listing Status Active
Purchase Type For Sale
Square Footage 2,327 sqft
Price per Sqft $343
Subdivision Northern Foothills Lots 1 Thru 78
MLS Listing ID 6890140
Style Ranch
Bedrooms 3
HOA Y/N No
Year Built 1979
Annual Tax Amount $4,611
Tax Year 2024
Lot Size 8,627 Sqft
Acres 0.2
Property Sub-Type Single Family Residence
Source Arizona Regional Multiple Listing Service (ARMLS)
Property Description
The open great room is equally inviting, featuring a wood burning fireplace for any occasion, all while showcasing those gorgeous vistas.
Enjoy panoramic views from newer windows that fill the space with natural light. The backyard features a cozy covered patio sitting area with cement planters and fire pit, making it the ideal spot for gatherings or quiet evenings under the stars.
This 3 bedrooms, 2 bath split floorplan and upgraded home features Granite countertops and custom cabinets in the kitchen, breakfast bar and baths. Wide White stone flooring throughout the main living area, stainless steel appliances, wood burning fireplace near the custom built entertainment center.
Location
State AZ
County Maricopa
Community Northern Foothills Lots 1 Thru 78
Rooms
Other Rooms Great Room
Master Bedroom Split
Den/Bedroom Plus 3
Separate Den/Office N
Interior
Interior Features High Speed Internet, Granite Counters, Double Vanity, Breakfast Bar, No Interior Steps, 3/4 Bath Master Bdrm
Heating Electric
Cooling Central Air, Ceiling Fan(s), Programmable Thmstat
Flooring Stone
Fireplaces Type 1 Fireplace, Two Way Fireplace, Living Room
Fireplace Yes
Window Features Dual Pane,ENERGY STAR Qualified Windows
Appliance Built-In Electric Oven
SPA None
Laundry Wshr/Dry HookUp Only
Exterior
Parking Features Garage Door Opener, Direct Access
Garage Spaces 2.0
Garage Description 2.0
Fence Block
View Mountain(s)
Roof Type Composition
Porch Covered Patio(s)
Building
Lot Description Gravel/Stone Front, Gravel/Stone Back
Story 1
Builder Name unknown
Sewer Public Sewer
Water City Water
Architectural Style Ranch
New Construction No
Schools
Elementary Schools Madison #1 Elementary School
Middle Schools Madison #1 Elementary School
High Schools Camelback High School
School District Phoenix Union High School District
Others
HOA Fee Include No Fees
Senior Community No
Tax ID 165-19-062
Ownership Fee Simple
Acceptable Financing Cash, Conventional, VA Loan
Horse Property N
Listing Terms Cash, Conventional, VA Loan
Virtual Tour https://vimeo.com/1100513608?share=copy#t=0

Copyright 2025 Arizona Regional Multiple Listing Service, Inc. All rights reserved.
GET MORE INFORMATION
Real Estate Agent
christina@desertlivingproperties.com
8711 E Pinnacle Peak Rd, Scottsdale, AZ, 85255







